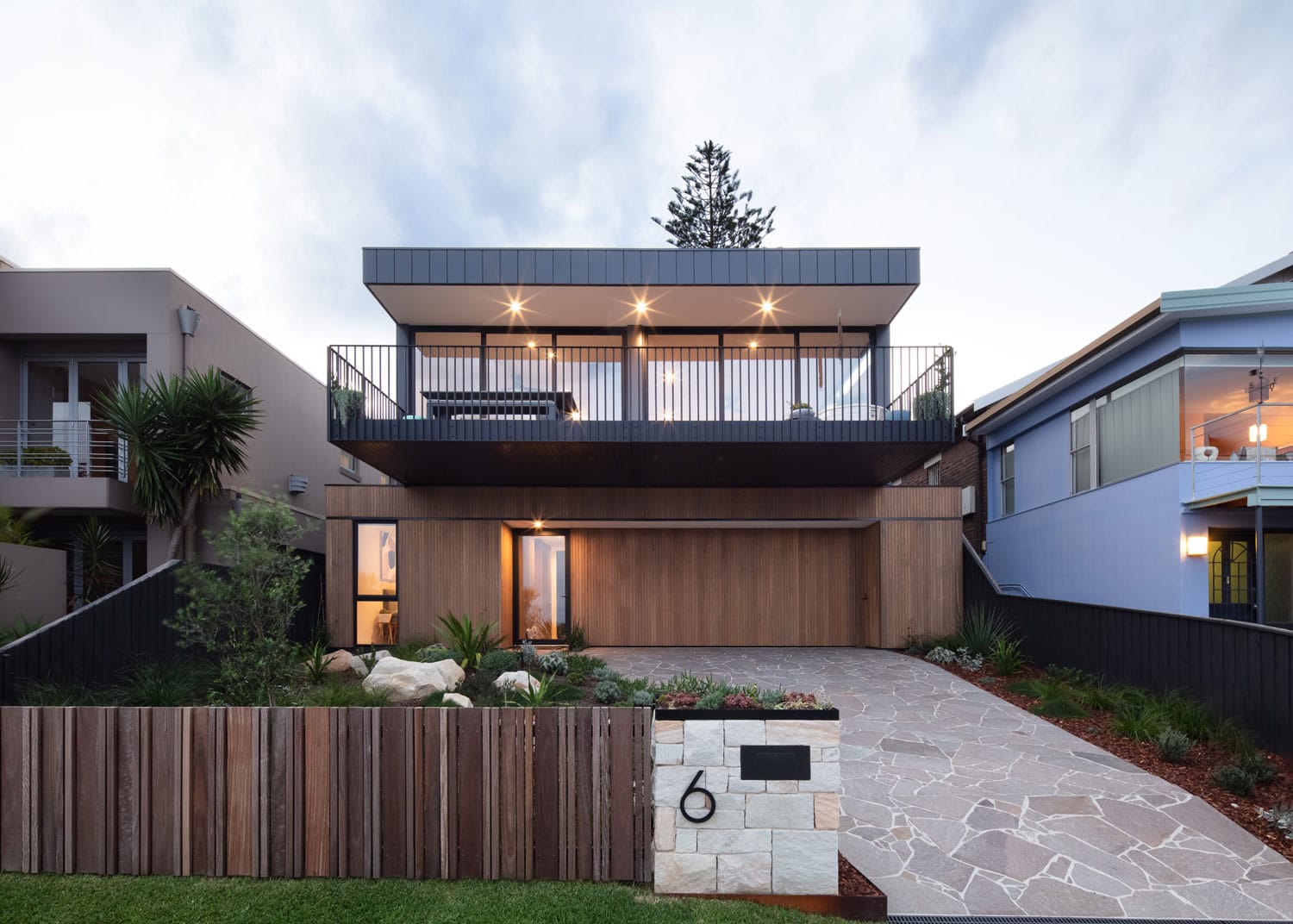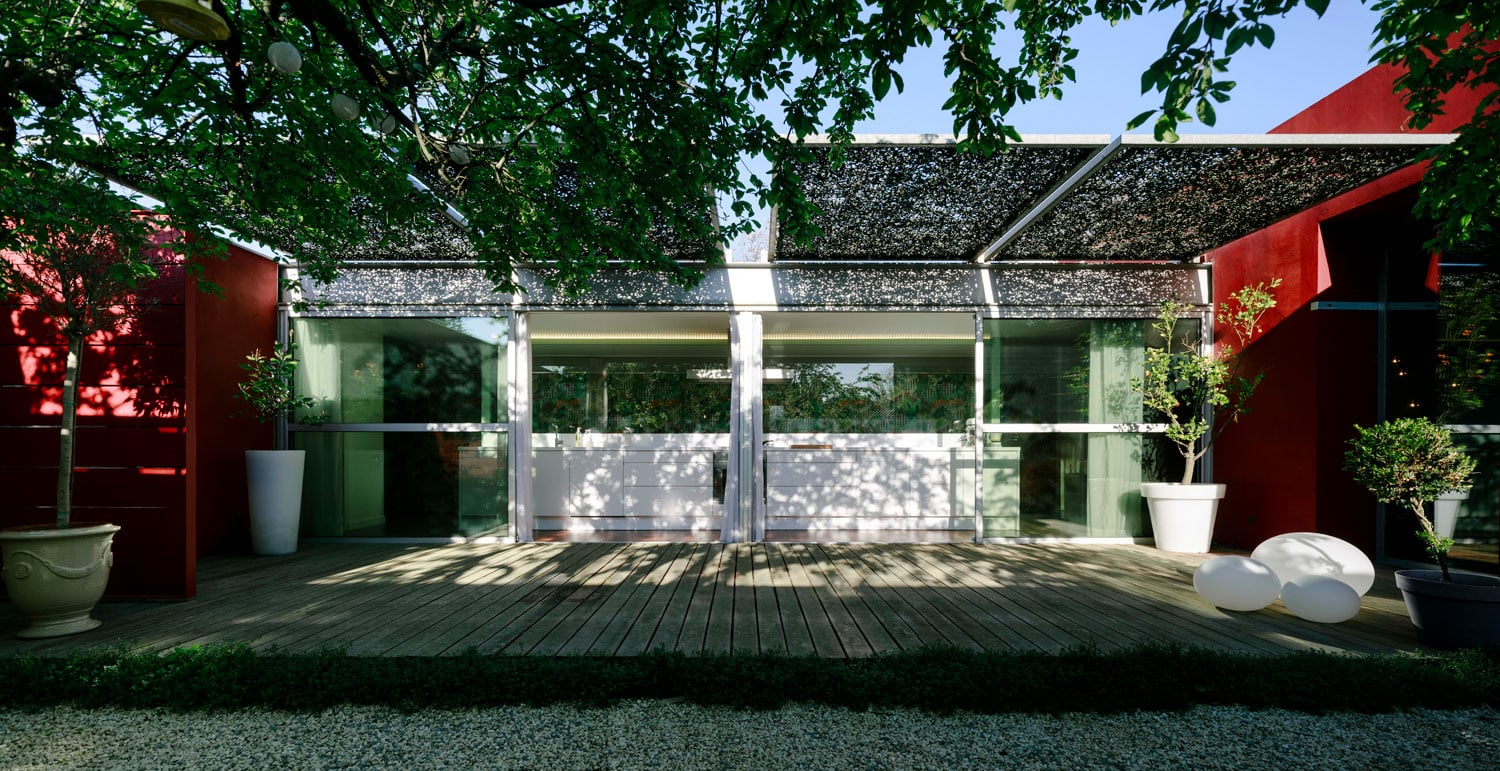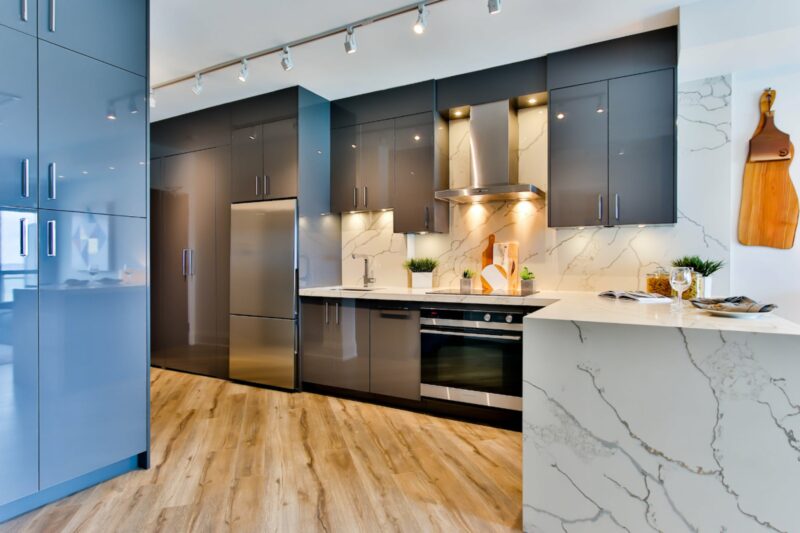
Magazine

Projects
May 18, 2020
La Colombière by YH2
Initially built as a small storage space by the first owner who was a lumberman, the shed was later rearranged into a forest refuge by its next owners.

Projects
May 16, 2020
Abacus House by RHAD Architects
Called the "Rio de Janeiro of North America" by Alexander Graham Bell, due to the picturesque Bras d'Or Lake punctuated by the sizeable island just offshore

Projects
May 17, 2020
Messner - a dream house in Bolzano
The project, realised by noa* (network of architecture), has at its core, the South Tyrolean tradition combined with surprising features internally, resulting from design of visionary and unexpected spaces. An almost magical ambience is created, inspired by childhood memories

News
May 16, 2020
A Biodiversity Corridor for Montreal
Last November, as Wuhan, China was hosting its 5th Design Biennale, no one could have suspected how appropriate the timing would be for the City of Montreal to unveil its ambitious new Biodiversity Corridor project

Projects
May 18, 2020
Clovelly home – a symbol of a young couple’s new life journey
In the picturesque location of Sydney’s famous beaches sits the Clovelly home – a symbol of a young couple’s new life journey

Projects
May 14, 2020
SPF:a completes renovation of 1970s Jerrold Lomax residential design
Located along the Malibu, CA coast, the Taylor Beach House is well appointed with 5,000 square feet of modern living space...

Projects
May 12, 2020
Buda Mill & Grain Co. by Cushing Terrell
Once dotted with dilapidated metal sheds, silos, and a cotton gin dating to 1914, historic Buda Mill & Grain Co. in the Texas Hill Country is finding new life as a multifaceted, community-focused destination

Projects
May 12, 2020
Pony Running Daycare Showroom by VMDPE Design
As an early childhood education institution, Pony Running is widely cherished for its rich teaching system. A small class structure stands at the core of its educational concept ...

Projects
January 29, 2021
The Nook House - a window seat and subterranean wine cellar extension to a family home in London
Studio 163 have added a window seat and subterranean wine cellar to a family home in London

Projects
May 9, 2020
GOM House by (ma!ca) architecture
The villa was built in the ’90s. Its floor plan presents very particular proportions: a 15 metres long entrance hall which leads inside the house and a linear perspective view opening up to the garden.
Explore Remodeled Projects
Peek inside inspiring, real-life remodeled projects from all over the world.








