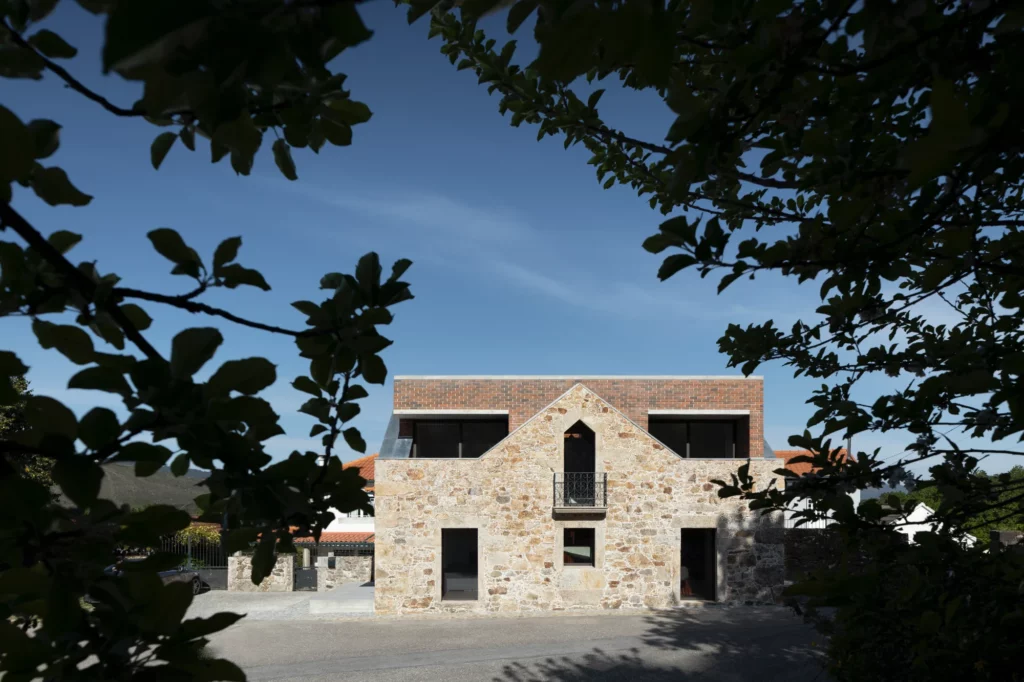
A rehabilitation endeavor constantly embodies the clash between the reminiscence of bygone experiences and the impulses of contemporary living. The current structure possesses a distinct configuration - rigid and roughly constructed, reminiscent of the traditional Minho house. It establishes an intimate connection with its surroundings, resembling an unpretentious yet charming rural "plaza."
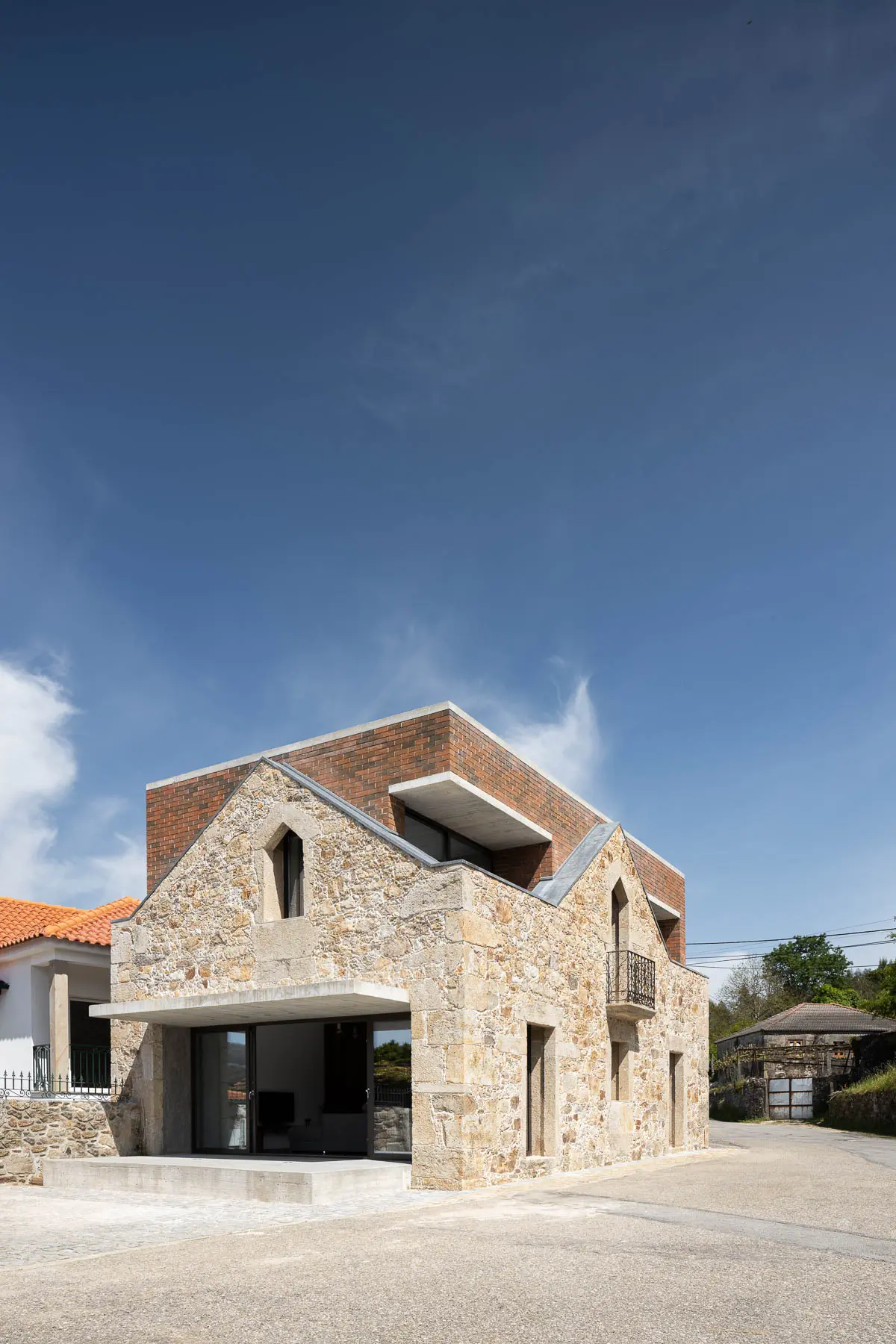
In this setting, we propose a novel and modern structure, aiming to evoke conflicting emotions in the observer. It delves into the equilibrium and tension between the existing and proposed forms. Through deliberate choices in color, materialization, shape, and positioning, it purposefully distinguishes between the "old and the new."
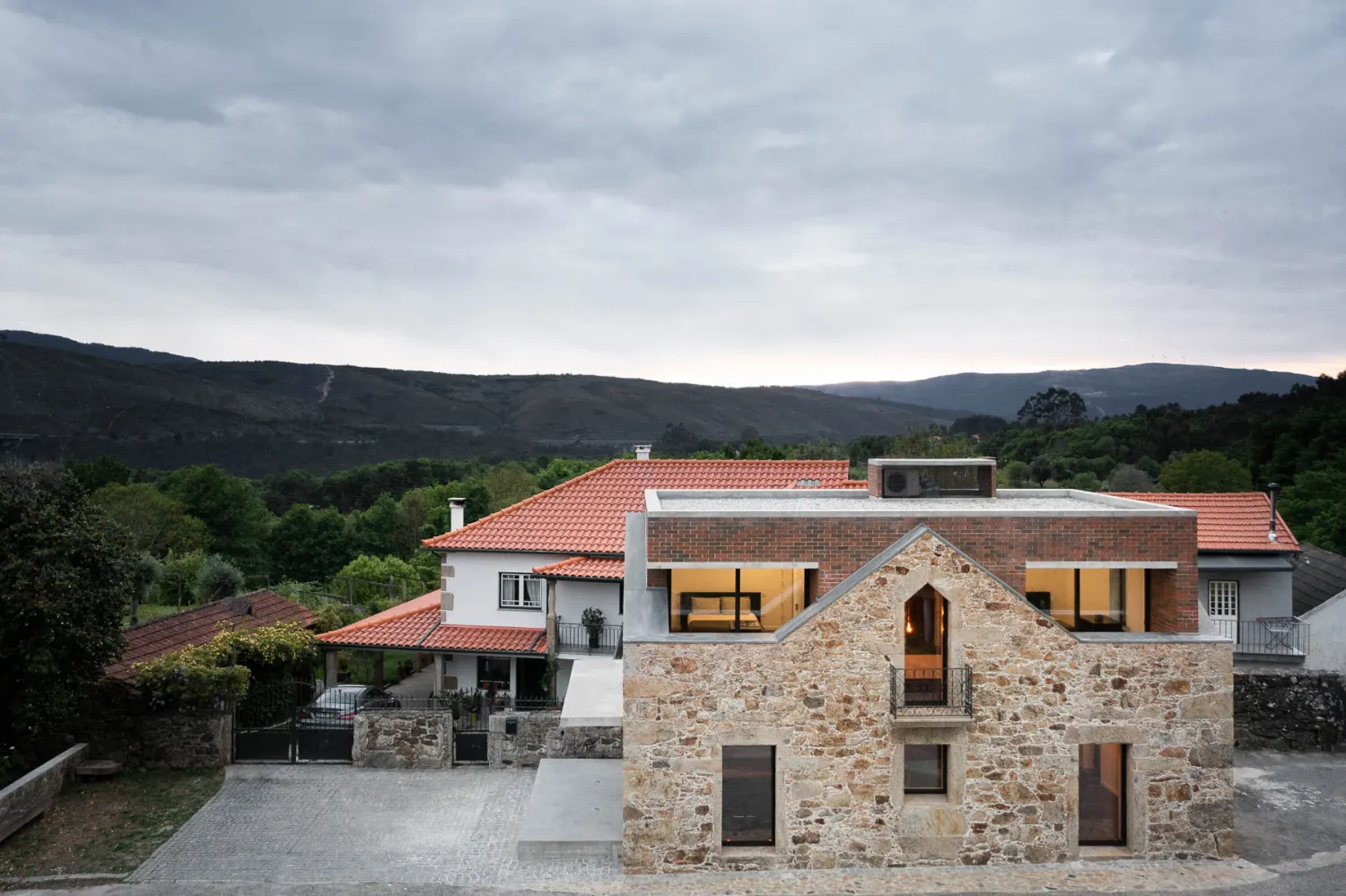
The primary objective of this project is a single-family residence, unfolding across two levels. Social spaces inhabit the lower floor, while two bedrooms and a bathroom occupy the upper floor. The kitchen, dining, and living areas on the lower level are arranged in a north-to-south sequence. A central enclosed storage volume, safeguarding the kitchen's workspace, and a staircase accessing the upper floor contribute to the organization of this expansive space.
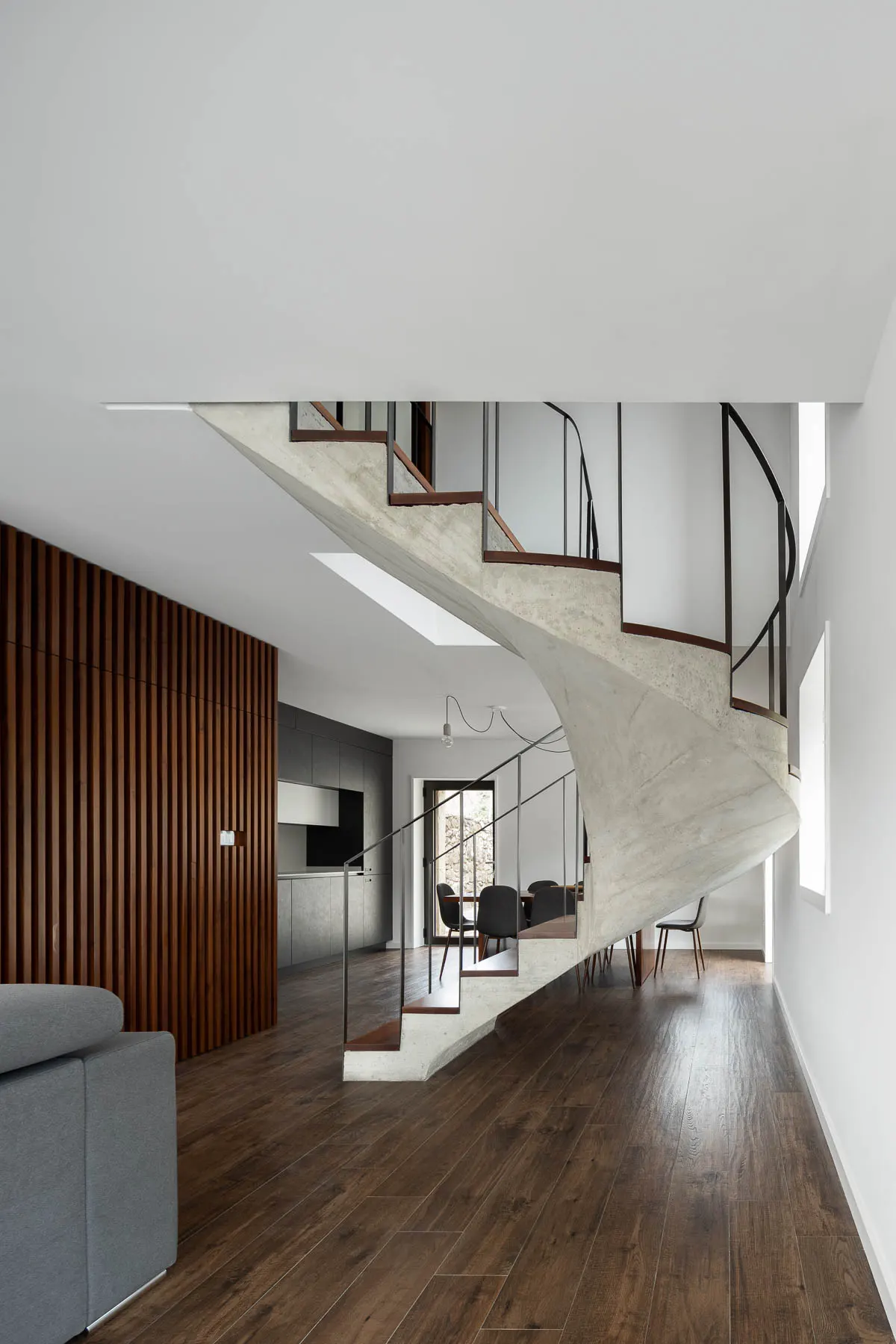
The staircase emerges as an ornamental element with its fluid and curvilinear design, crafted from concrete and wood. Serving as a sculptural piece, it separates the dining and living spaces. The upper floor accommodates two symmetrical bedrooms and a bathroom, one on the north and the other on the south elevation. These closed and independent spaces maintain constant symmetry in their dimensions, contributing to the overall design.
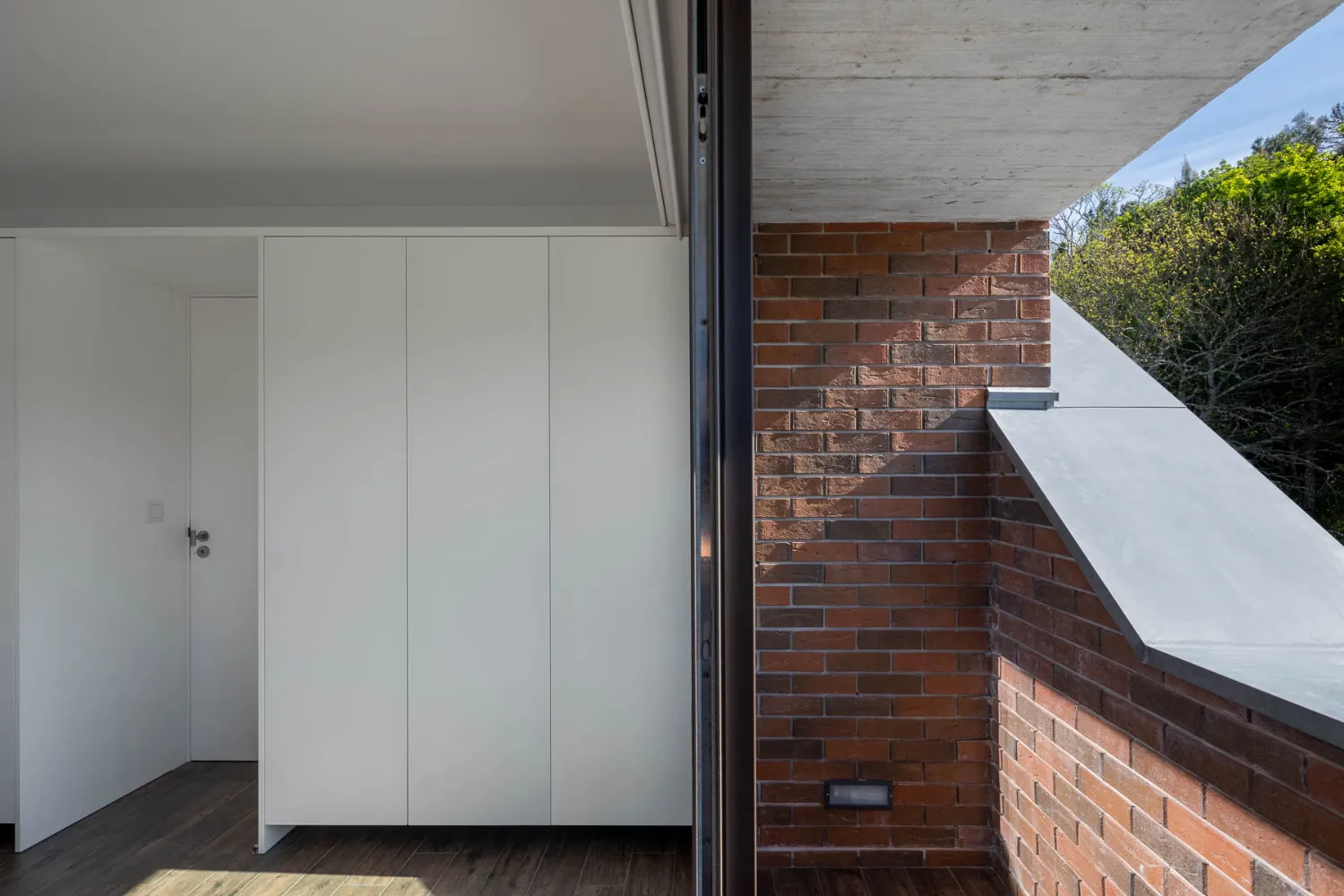
To streamline the interior and foster a sense of uniformity and abstraction, we clad both walls and doors with natural wood ("sapelly") in these enclosed spaces. Even the frame and handles of the doors seamlessly blend into this cladding. Operating within the original footprint, the program remains within existing boundaries, respecting the intrinsic relationship between interior and exterior. The living space seamlessly extends outdoors through an expansive glass surface, facilitated by a horizontal concrete element that also regulates sunlight intensity.
Understanding the unique character of the site is paramount in crafting a coherent and well-organized project.
comments