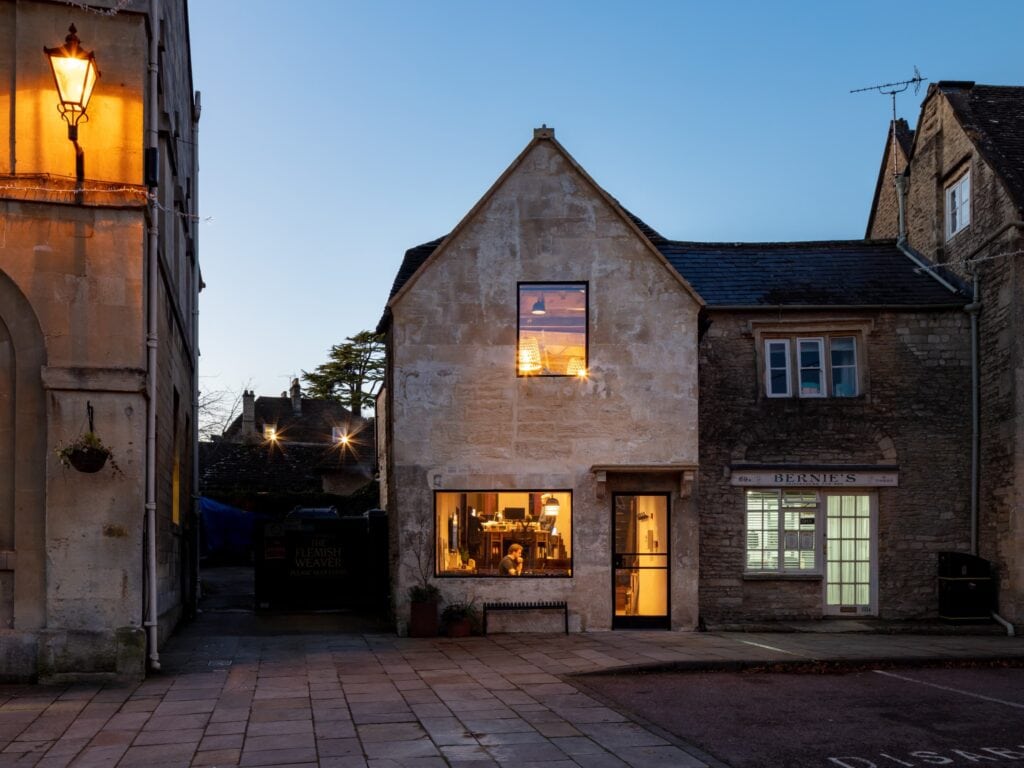
The building dates from the 17th &18th centuries and originally, in part, comprised of a malthouse. It is set with its gable onto the busy high street of Corsham. During the 20th Century the building became the Corsham Corn Store, of which there is much photo evidence. The building had been gutted in the mid-1980s and until very recently housed a Chinese Take-Away. It is Grade II Listed.
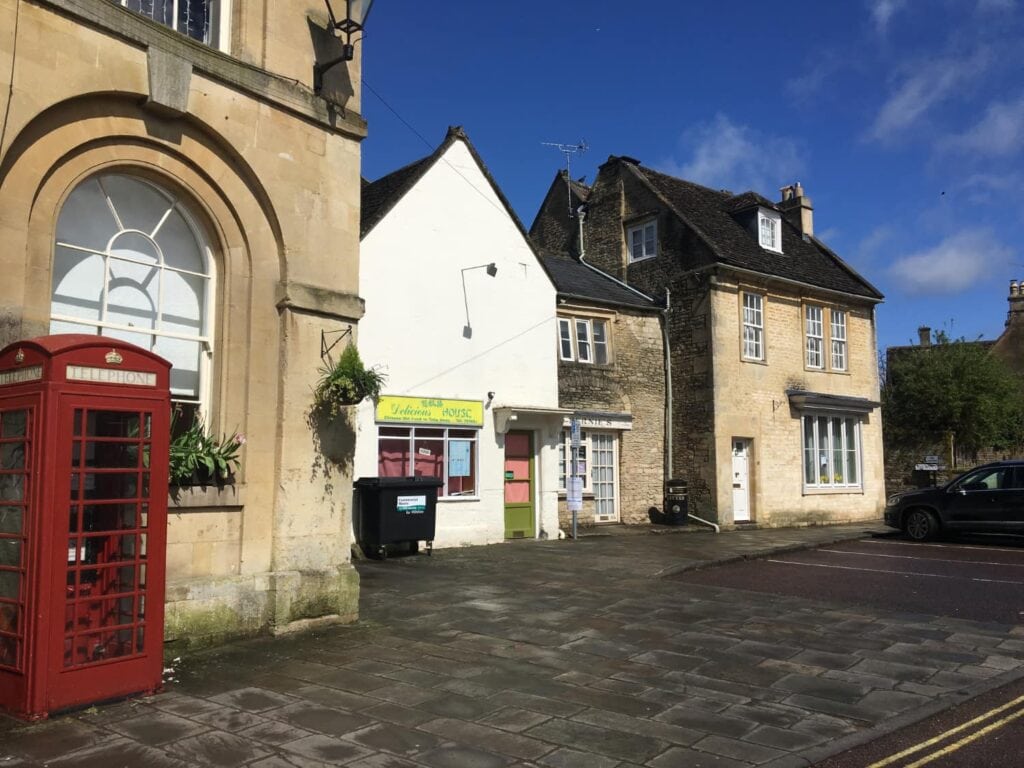
Stonewood Design began work on the building in 2017, with the aim to breathe new life into and create a permanent base for their growing architectural practice. At this time was clearly not of list quality having been completely gutted at the time of listing.
Its significance derived solely from its external appearance and the evidence of former openings within its external elevations. Although little remained internally, the traditional form of the building and the mix of materials used make a positive contribution to the character of this part of the Conservation Area. It also has cultural and social significance, and contributes to our understanding of the small-scale industrial processes which occurred within the rear yard areas (formerly burgage plots) of the town until the early 20th century.
The building was structurally in very poor condition when Stonewood Design took the decision to invest in its future: the flank walls had large cracks and were moving outwards and, alarmingly, the back wall was coming away from both flank walls. An “honest” colourful goal post structure was inserted in the middle of the building.
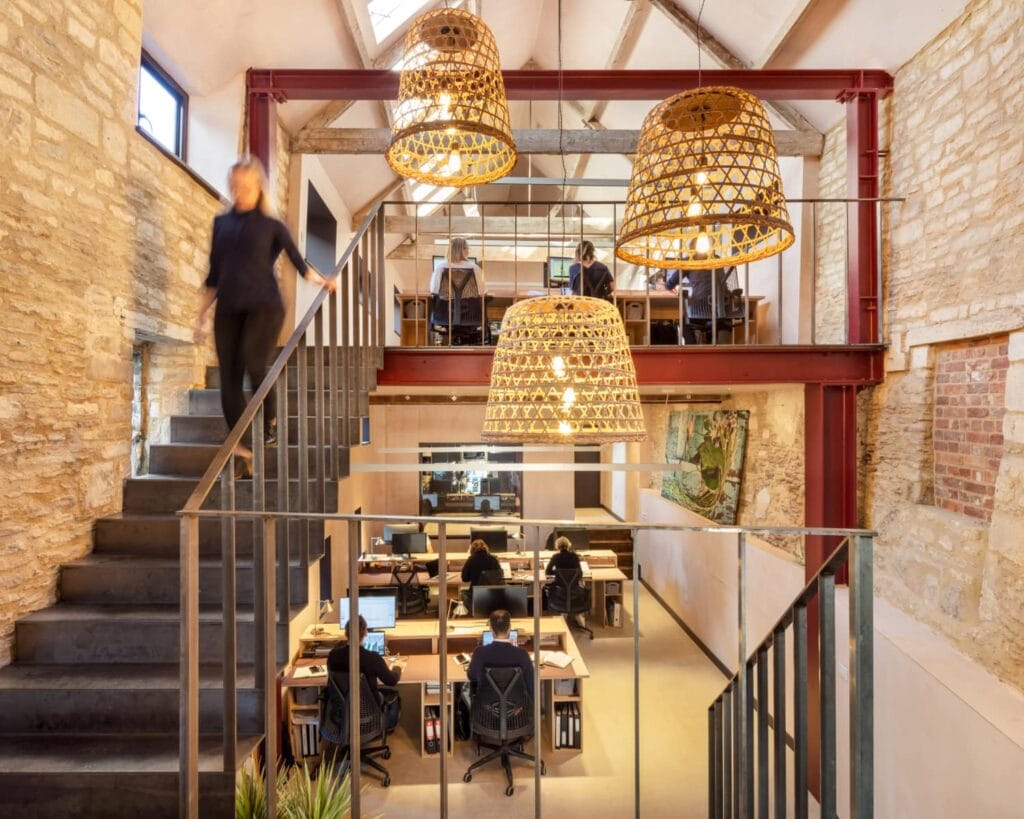
Stonewood Design wanted, where possible, to expose as much of the internal fabric of the building, and to allow the volume of the building to be enjoyed. They incorporated a third middle “mezzanine” type floor within the front of the building. This meant the practice could occupy three connected floors (rather than having a separated upstairs and downstairs.), and could work as one organisation.
The three floors are connected by a metal feature stair, around which a full height void is created. This allows connectivity and great views through the space from many angles. The stair is the heart or hub of the practice and allows for incidental meetings or chats.
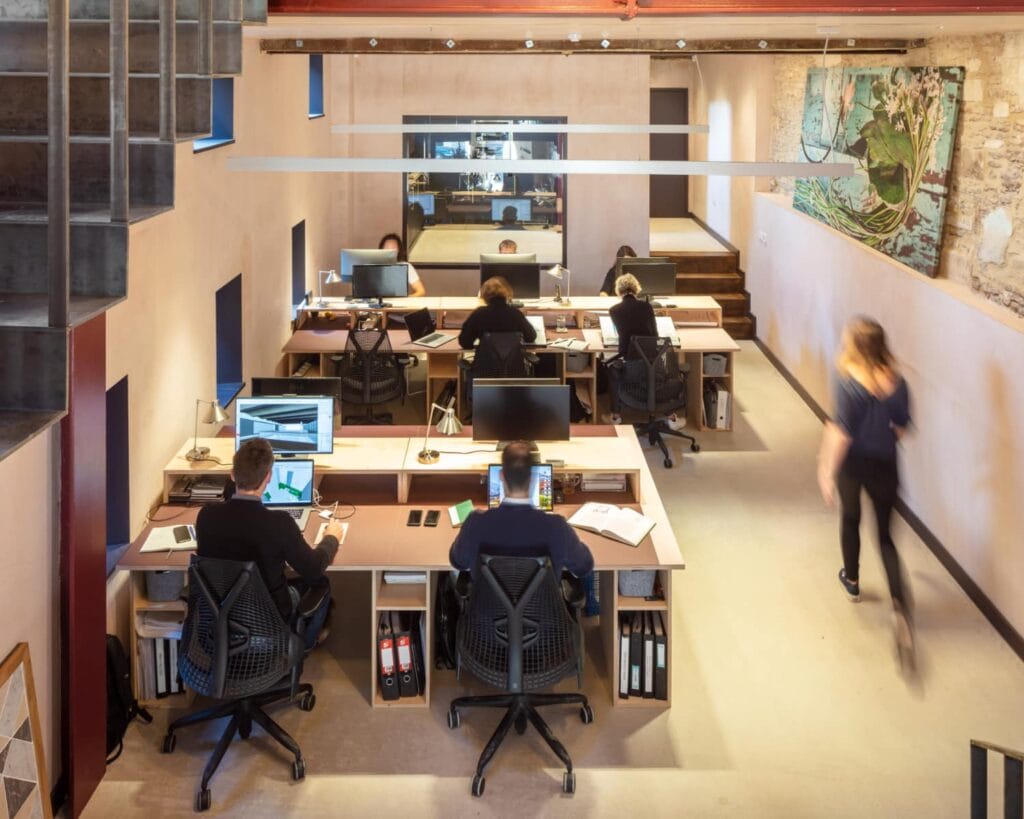
The entrance to the building from the High Street is a communal meeting type space. Models are displayed in the shop window. There is a connection here with the life of the busy High Street, with people looking in or popping in. Children from the nearby school stand on the external bench and peer in. The communal space is used as a resource for the community and has already houses drinks events, a visit by Corsham Civic Society, and cake sales.
Rather than an introverted and private architect’s office, the building has ushered Stonewood Design into the daily life and community of the High Street in Corsham. This has been of significant positive benefit to the practice and its staff, and hopefully the wider community.
Sustainability played a pivotal role in shaping the design choices for this project.
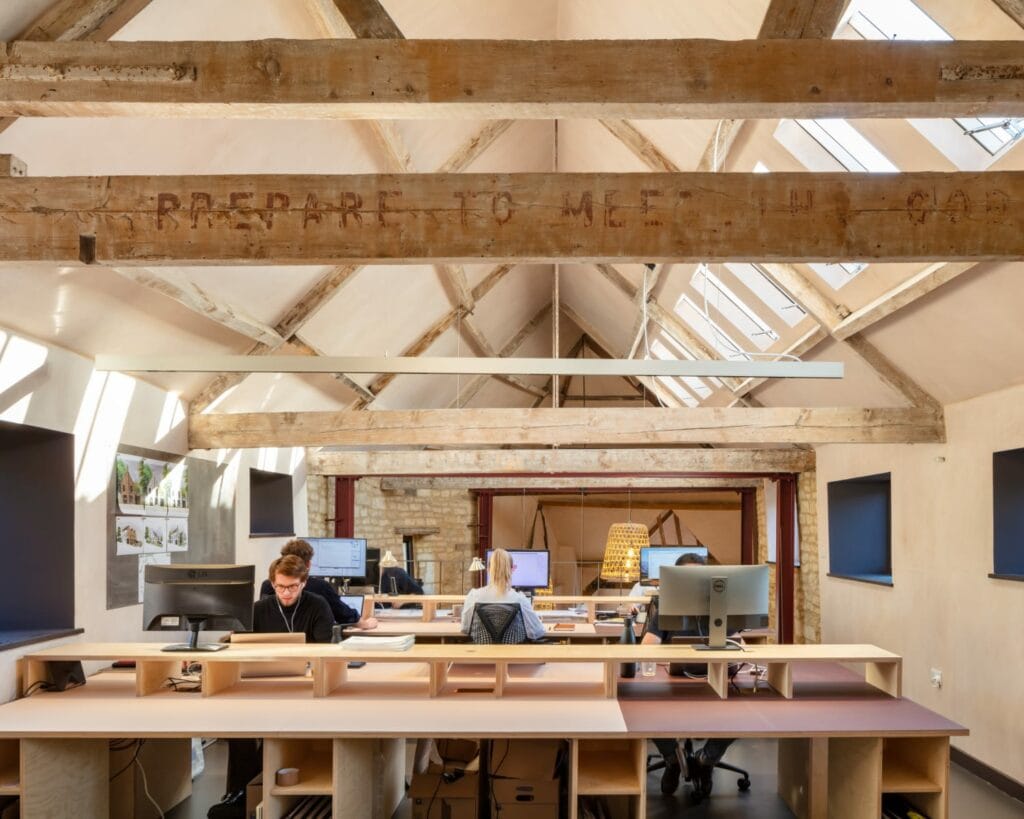
Since Listed Buildings are exempt from complying with the energy efficiency regulations of the Building Regulations, we currently lack specific design data for this structure. Moreover, as the building has only recently been occupied, we don't yet have access to utility bills to gather in-use performance data.
However, it's important to highlight that this project has breathed new life into a deteriorated historic building, serving as a notable example of sustainable retrofitting. From a social sustainability perspective, we've become an active part of the community and the High Street.
Stonewood Design's approach aimed to expose as much of the building's internal structure as possible, allowing occupants to appreciate the volume of the space. They introduced a third middle "mezzanine" floor at the front of the building, enabling the practice to operate across three interconnected floors, fostering unity within the organization.
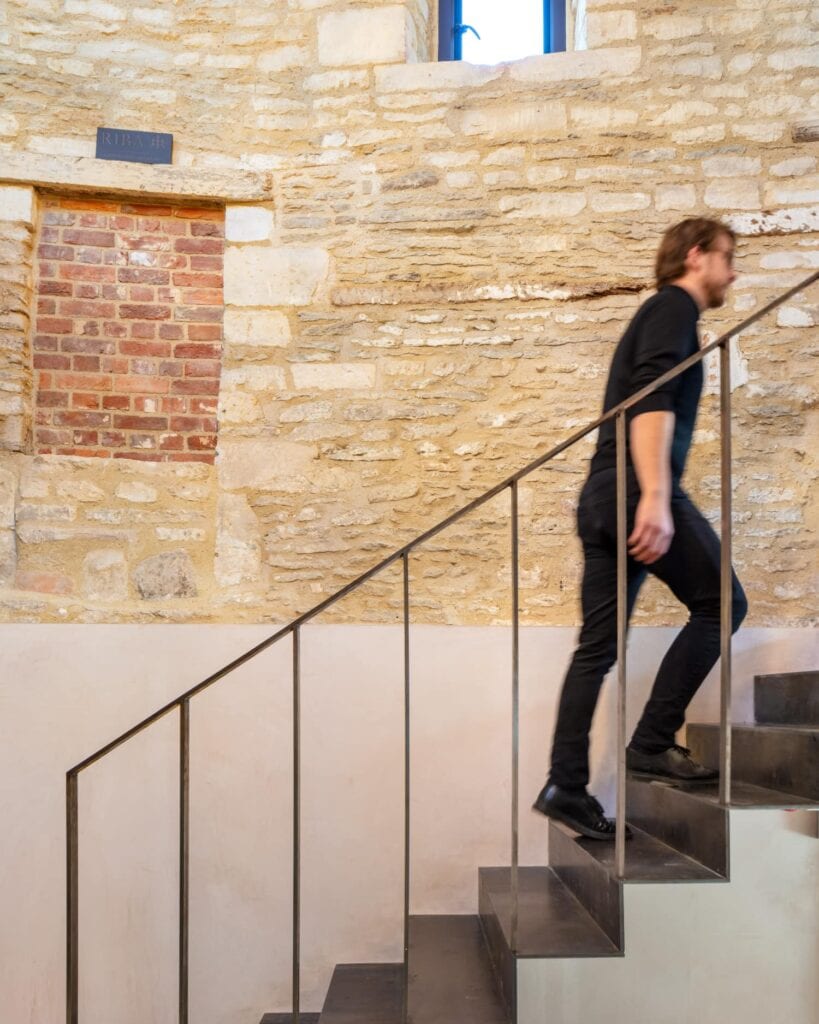
A central metal feature stair links these three floors, creating a full-height void that promotes connectivity and provides panoramic views of the space from multiple angles. This stair serves as the heart of the practice, facilitating spontaneous meetings and conversations.
The result is a vibrant, communal, well-lit workspace that enhances the health and well-being of its occupants.
comments