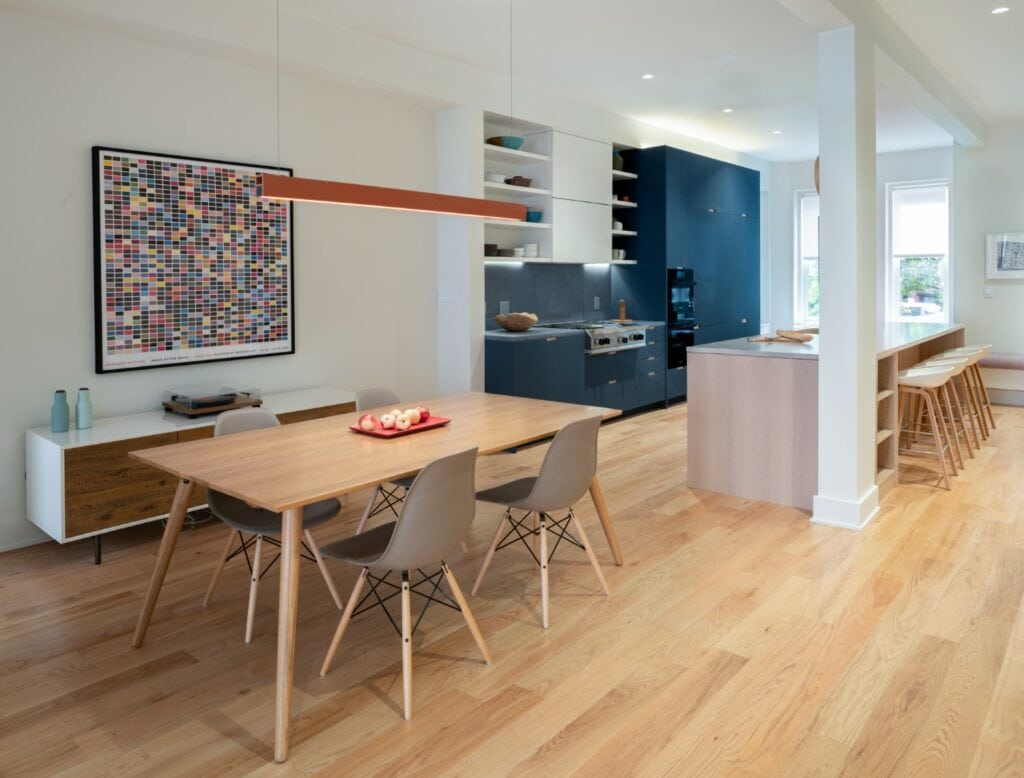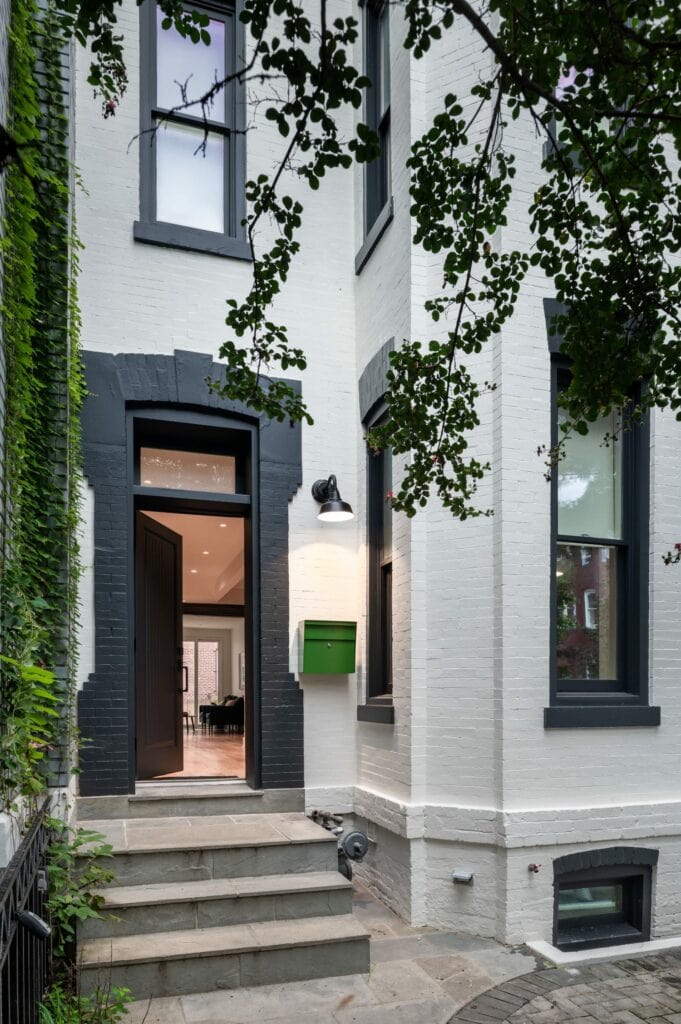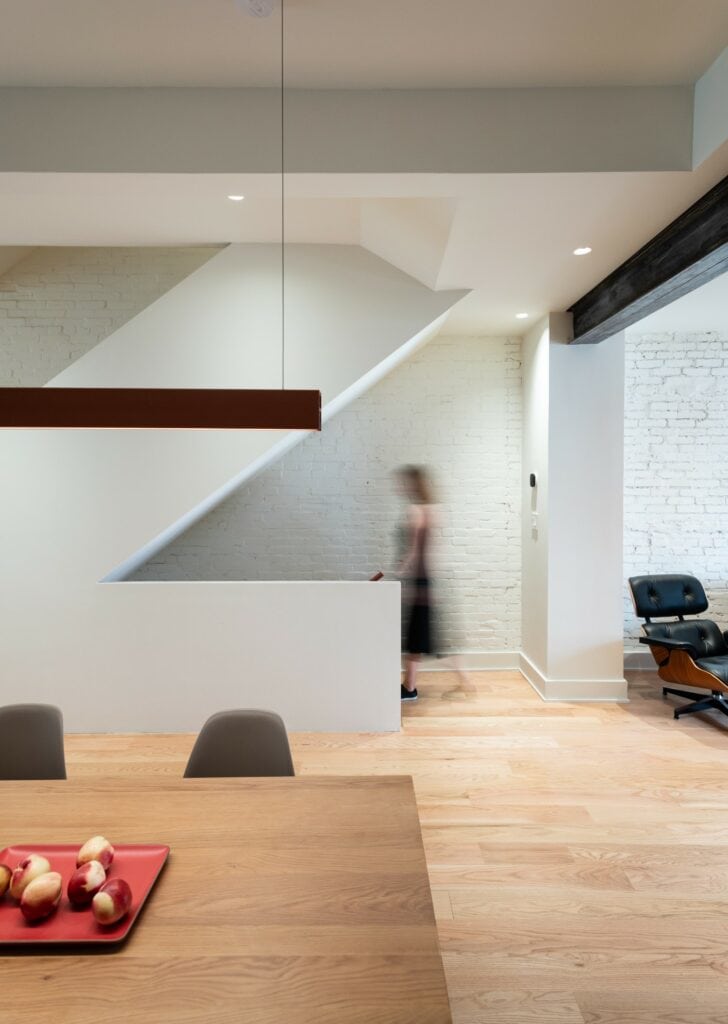
The existing three-story rowhouse located in the heart of Washington DC's Logan Circle neighborhood, had previously been flipped and filled with generic contractor grade details.

The clients, a family with two energetic young boys operating within a fixed budget, aimed to personalize their new home and establish an environment that truly reflected and responded to their family needs. Instead of a complete reinvention, the approach involved a thoughtful reconsideration and optimization of the existing elements of the house. By strategically relocating program spaces within the existing footprint, more livable area was introduced, and better connectivity to outdoor spaces was achieved.
The living area was repositioned next to the rear garden wall to enable parents to oversee their children at play. The kitchen was shifted to the street frontage, making efficient use of an existing bay window as a window-seat banquet for family mealtimes. Unnecessary ornamental elements, especially from the existing staircase, were removed to create a purer expression of space and circulation. Existing skylights on the third floor were retained, and a new open master suite was designed around them, including the flowing master bath with separate toilet and shower compartments.

The overall result involved stripping away extraneous elements, introducing pops of color, and incorporating playful elements, transforming the once-generic house into a lively and deeply personalized home for the family.
comments