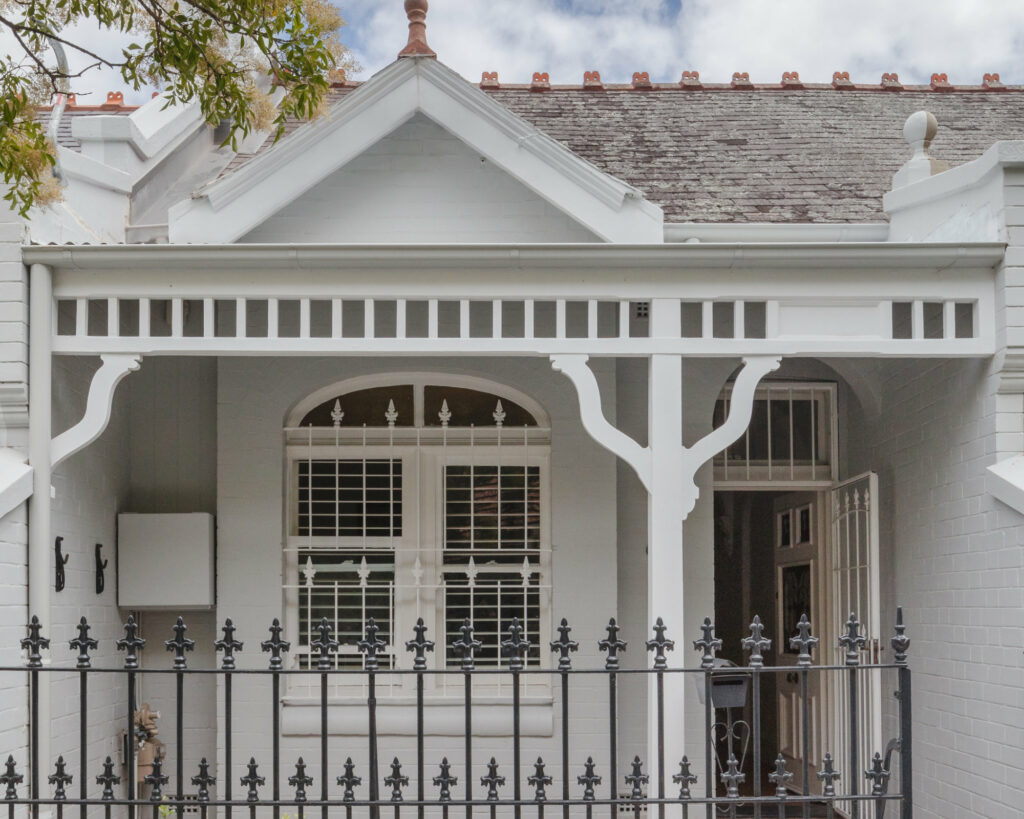
Ensuring the new works are bedded in a sensitivity to context, an extensive study of the established built form and architectural urban language was undertaken, to ensure the response was conducive and appropriate. Being surrounded by such an eclectic coming together of styles and architectural eras, the home needed to be anchored in place, and through the creation of a new sense of identity, Newtown Lighthaus takes position.
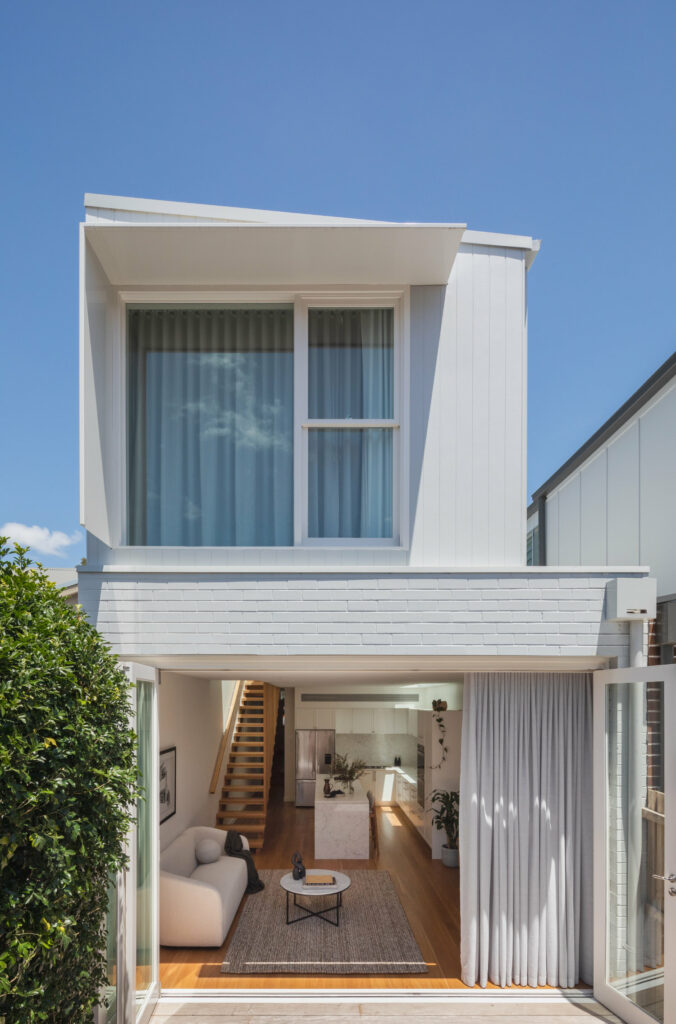
While the original Federation era cottage home remains as the face of the residence, its frontage is restored to reinstate the original detail and ornateness carved within its masonry and timber elements. As a semi-attached home, the maintaining of the rhythm of the streetscape was an integral consideration, with the more dramatic and transformational elements occurring beyond.
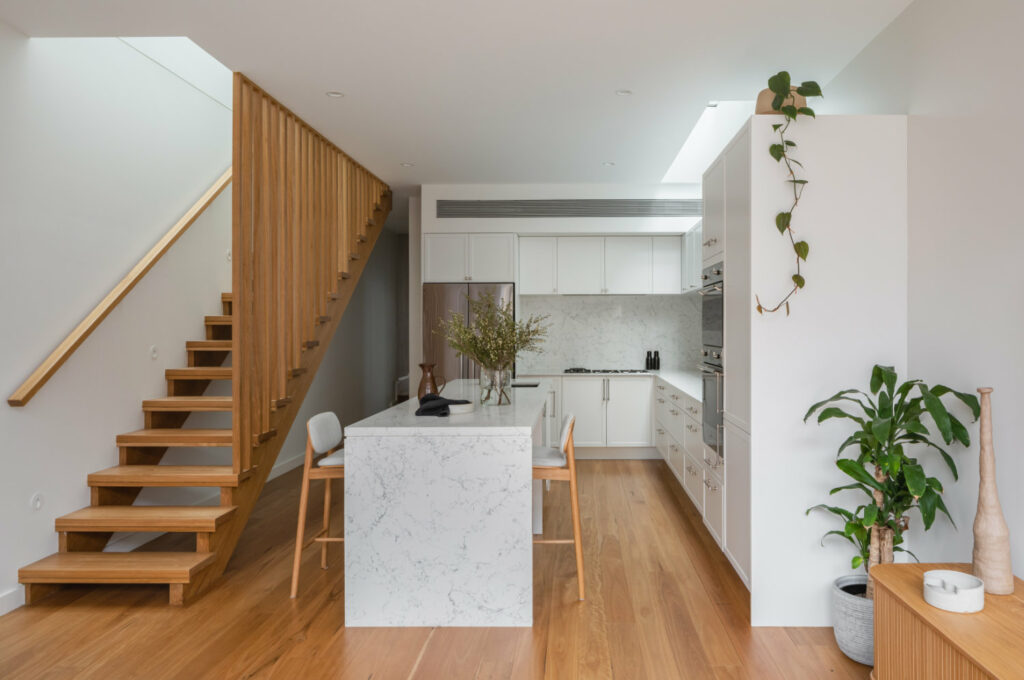
To the rear, an addition that spreads over multiple levels draws movement in through the main spine corridor of the home, and out into the lofted shared space. Maintaining an openness throughout was key and formed the basis of how all the new elements intertwine within the home.
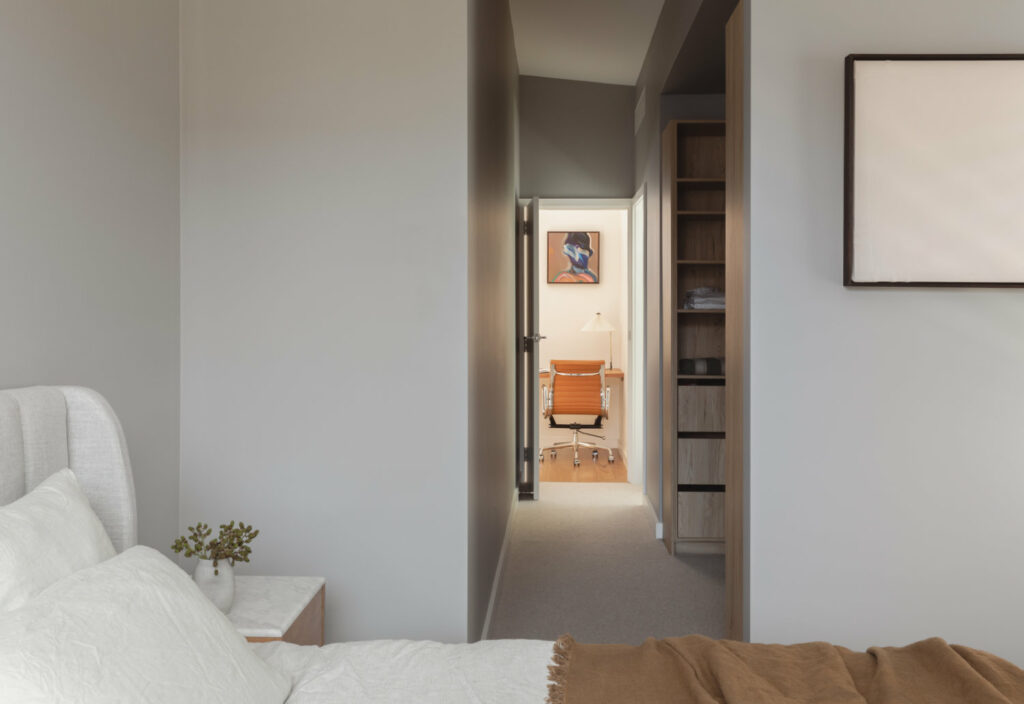
Expressing the home as a place of recharge and retreat, a palette of muted and neutral tones forms the base of the new work. These introduced finishes and textures carry throughout between the old and new, binding the eras, yet letting their references to time remain in place. Bringing in light through introduced light wells and an open approach ensures the existing formality and separation of the original home is funnelled through into a more connected liveability. By integrating warming timber throughout, against the cooler whites and natural stone tones, there is a feeling of balance present throughout, allowing the cornicing and other plaster details to remain, while not dominating the home.
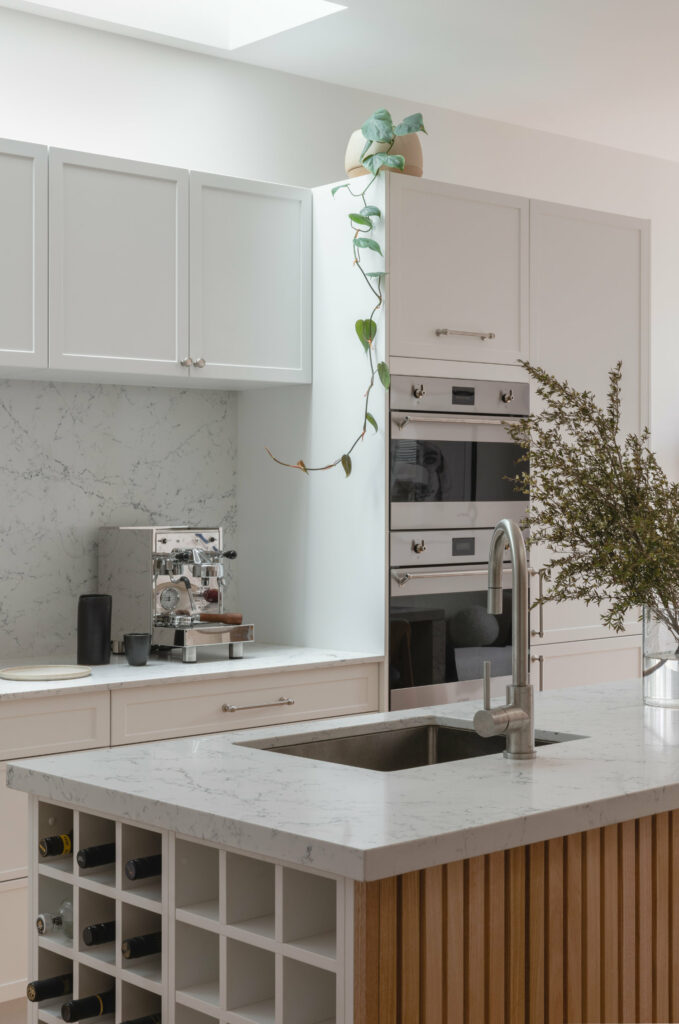
While the new multilevel addition sits to the rear of the original and main dwelling, addressing the diversity it sits amongst formed a core focus. By articulating the new facade through breaking up the overall form, the use of timber cladding on the upper level allows the addition to feel like a lightweight form sitting on a masonry base. The overall extended form is then further articulated through the introduction of a screen, both allowing a control of solar and heat gains, while adding interest and depth to the rear elevation. Through a refinement of its parts – old and new – Newtown Lighthaus is reborn as a refreshing and contemporary home of lightness.
comments