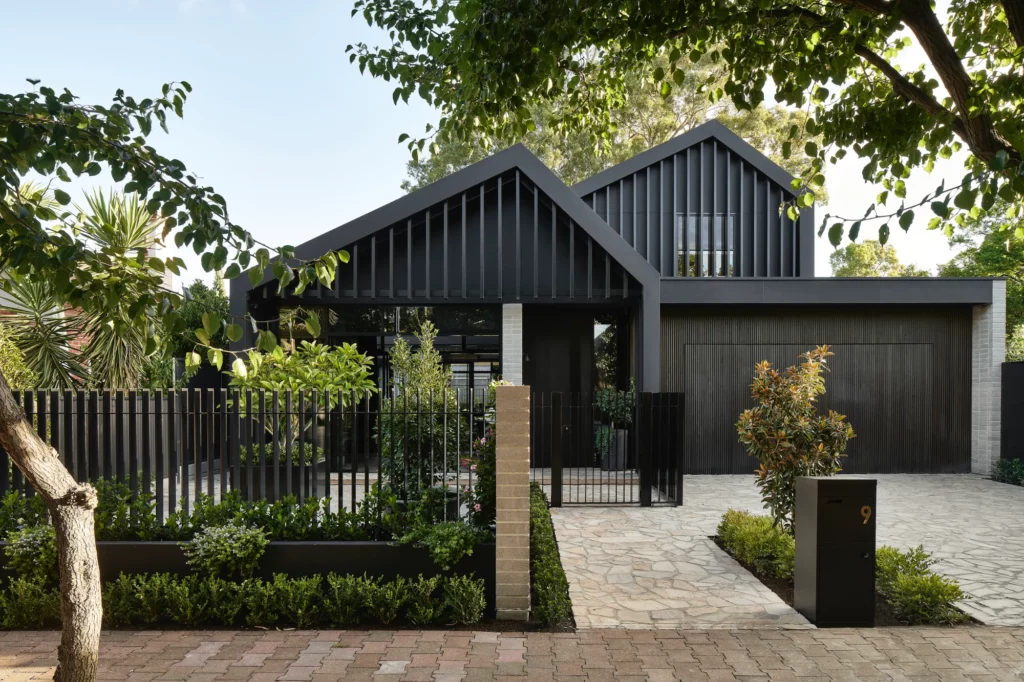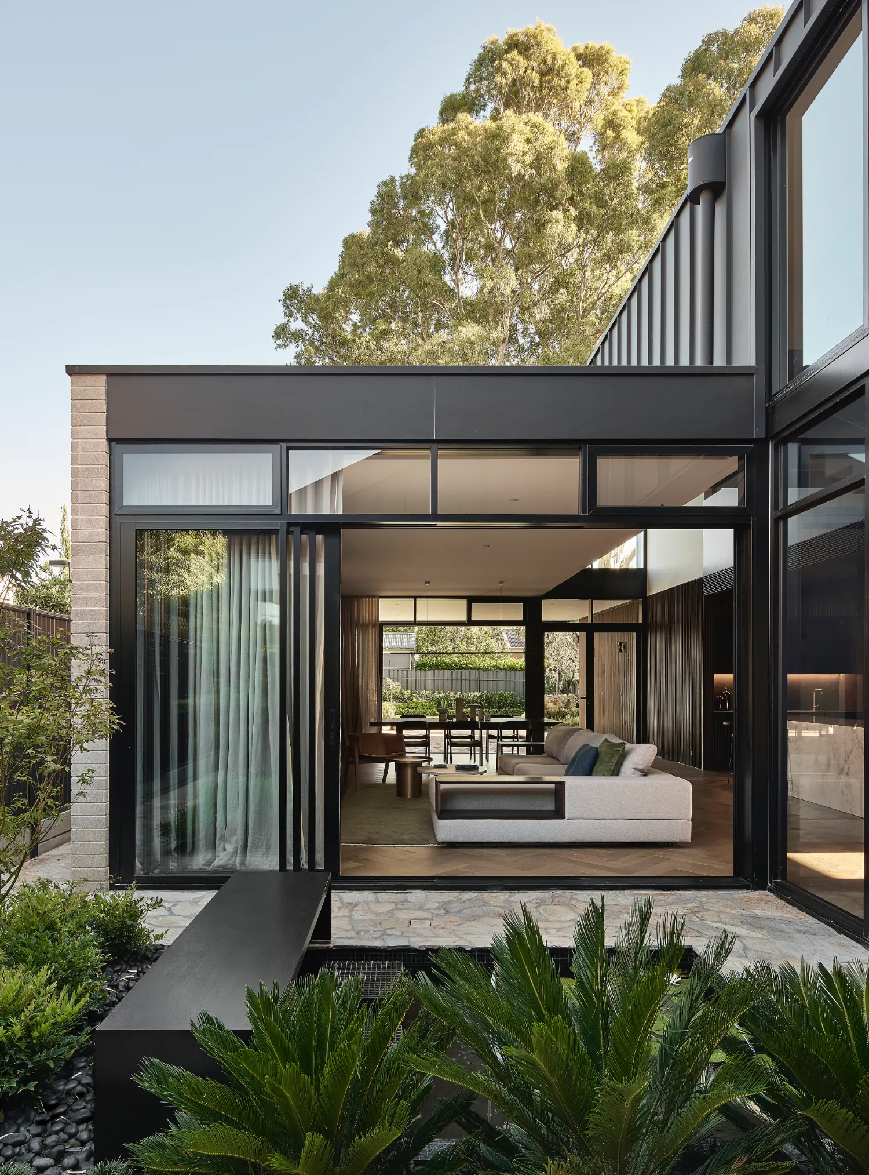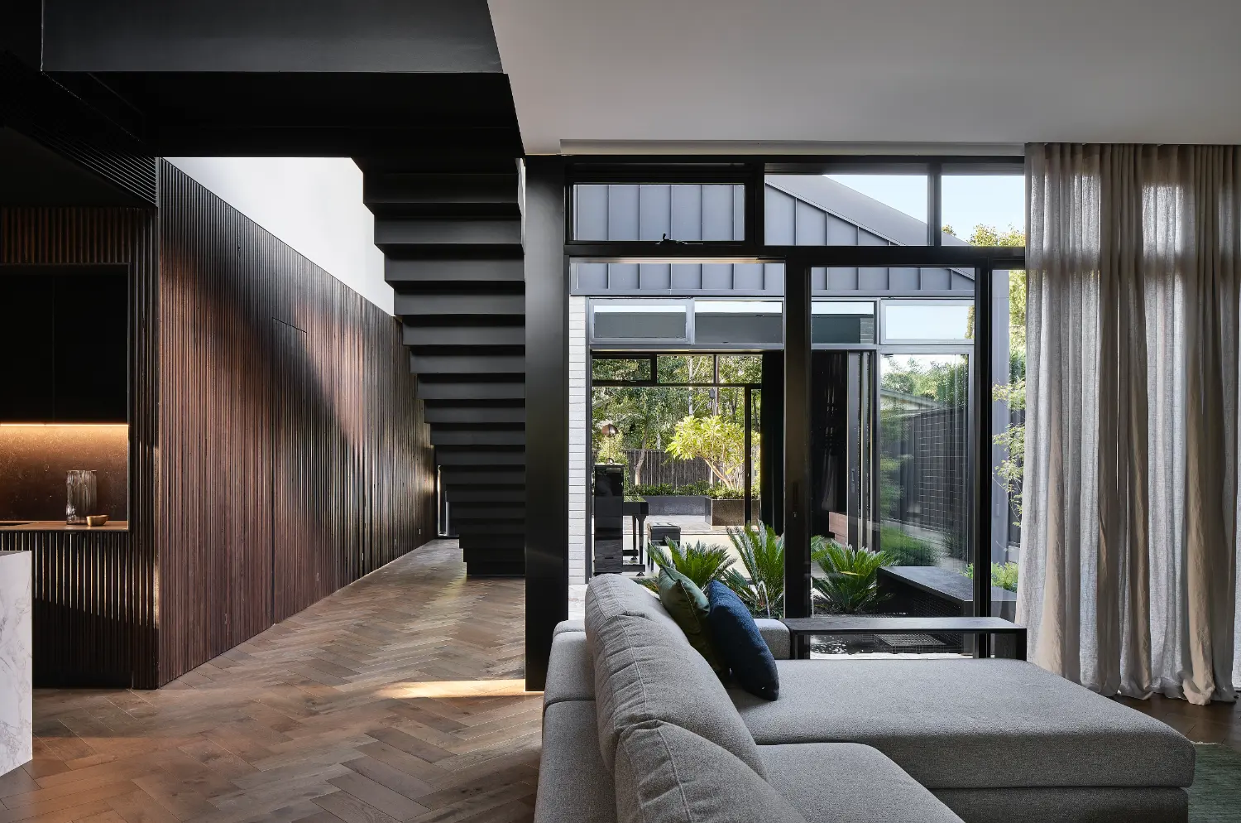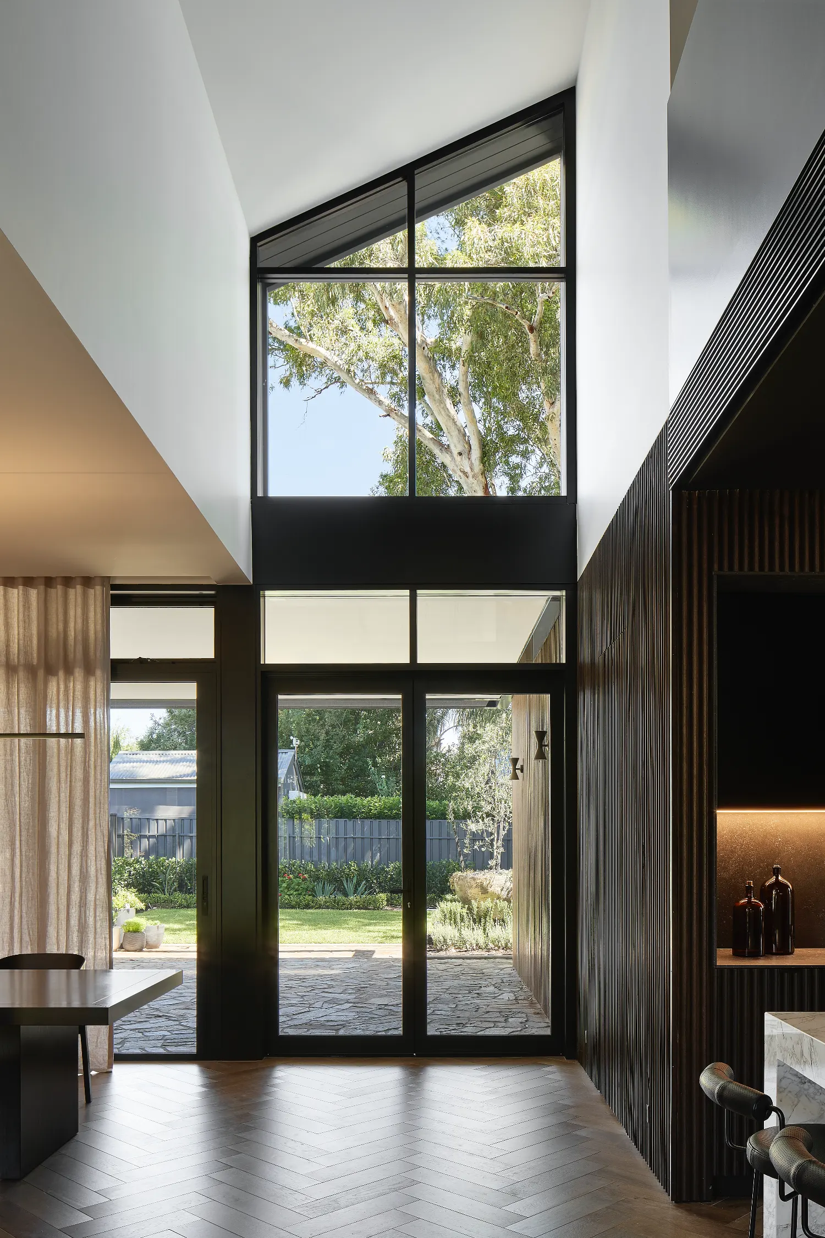
When a steel fabricator, a chef, and their artistically inclined daughters envision a permanent residence, it transforms into a warehouse conversion marked by impressive steel elements and spaces dedicated to creative incubation. However, challenges arise as heritage conservation restrictions and the presence of two stunning yet inconveniently located river red gums point towards a completely different type of home. This situation prompts a genuine collaboration between the clients and the architect.

The empty plot in the inner suburb calls for a contemporary interpretation of the neighboring bungalows that respects its heritage context. A quarter of the block is allocated to a 15m tree protection zone, crucial for preserving the significant trees along the property's rear boundary.
Das Studio enters the scene after the client's previous planning application faces obstacles at the council, providing the project team with an opportunity to simplify and optimize the existing floorplan. This allows for efficiencies to be incorporated, ensuring that the desired scale of the house fits within the designated portion of the block.

From the exterior, the home's modern design harmonizes with the rhythm of the surrounding housing stock, using durable materials that seamlessly extend from the outside to blur the boundaries between the interior and exterior.
Upon entering the home, a double-height void offers a framed view of the now celebrated trees, creating a sense of space and connectivity between the kitchen and the upper level of the house. Concealed doors along the fluted timber walls lead to a captivating entryway into the master suite, while another door opens to the unexpectedly intense green-hued powder room, providing a delightful contrast to the neutral tones of the nearby public living spaces.

The collaboration between the client's expertise in engineering and steel fabrication and Das Studio's ambitious vision facilitates rapid, real-time collaboration and prototyping. This is evident in many key features, such as the striking folded steel staircase and the brass-clad joinery.
comments