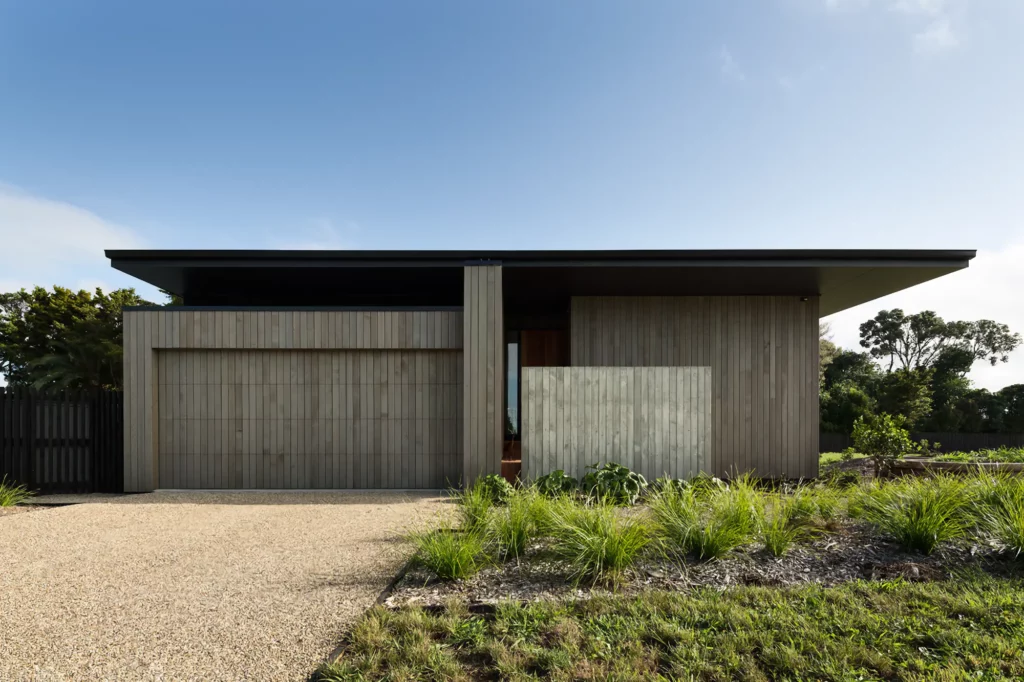
Situated in a recently developed neighborhood just under an hour from Auckland, this newly constructed residence stands out as one of the pioneering homes in a section of flat land that was subdivided to form generously sized semi-suburban, semi-coastal plots, formerly part of pastoral terrain.
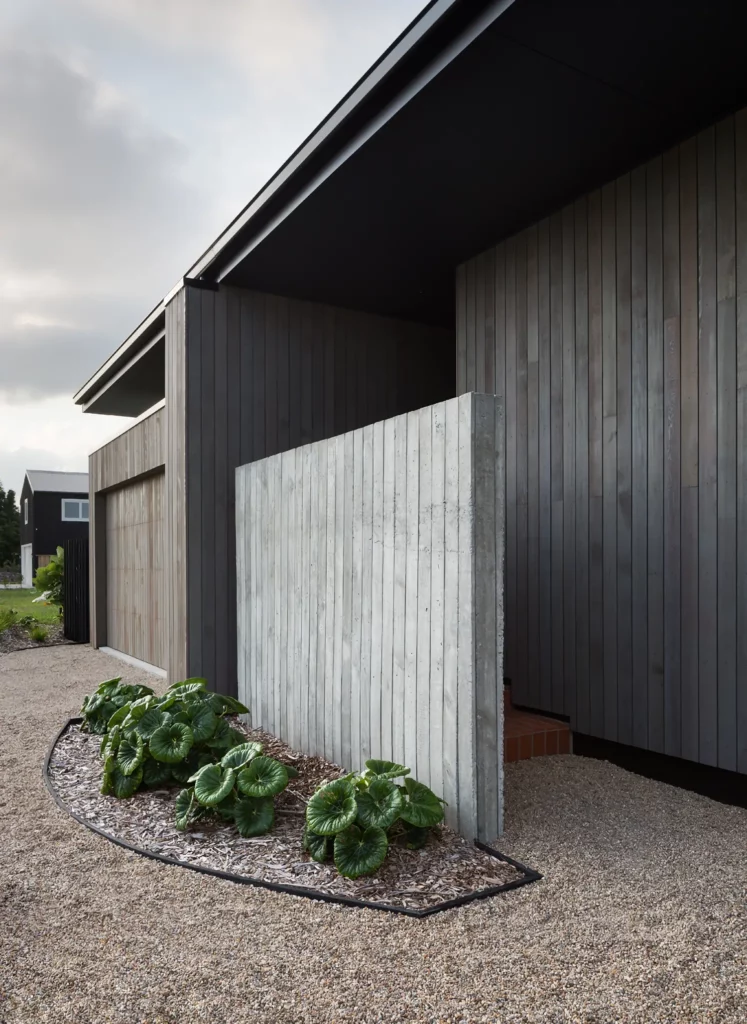
Confronted with a vacant, neighbor-free expanse, our design approach focused on anticipating the imminent surroundings and cultivating a sense of seclusion from the street, all while respecting the client's privacy and introducing a layered distinction from front to back.
The proposal hinged on the utilization of shadow as a design element, materializing in the form of an expansive dark roof resting upon robust cedar-clad walls. Beyond shielding from the elements—given the prevalent heavy downpours—the elongated black eaves and shadows served a protective purpose. Internally, the black eaves framed picturesque landscape views, elevating the allure of the surrounding greenery.
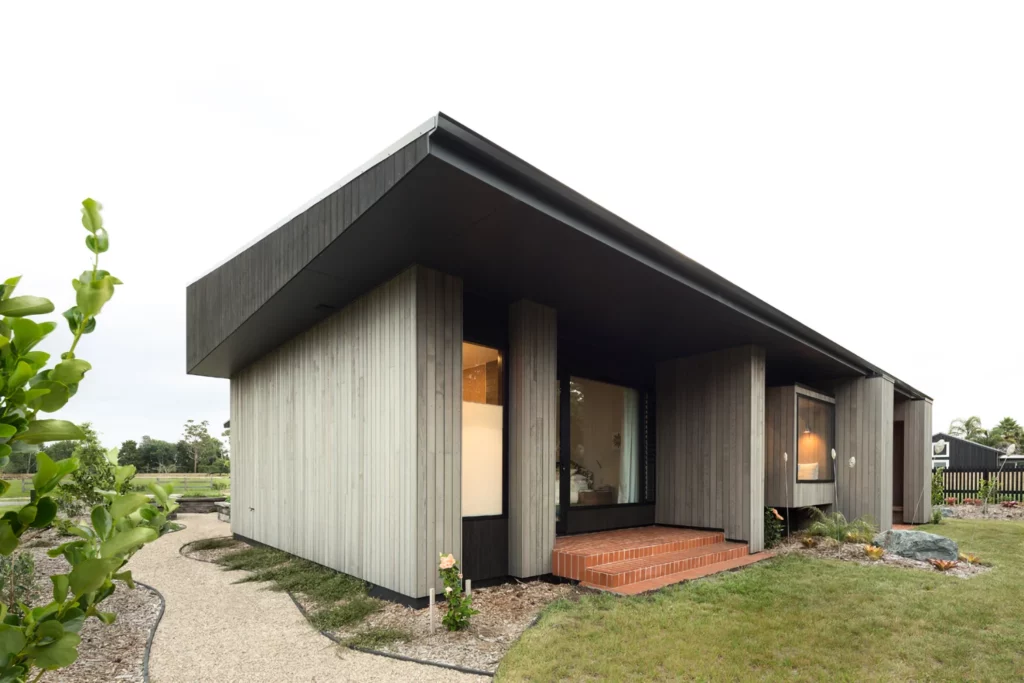
Approaching the subdivision by car, the house presents itself as a straightforward gable structure, a nod to the early New Zealand modernist Group Architects. From the street, the cedar-clad walls support the roof, concealing the front door behind a poured-in-place concrete wall. However, traversing through the dwelling reveals its split gable form, dividing the plan into two distinct sections—the front half housing the garage, street entry, and guest bedrooms, while the rear half encompasses the living spaces and the owner's bedroom. A glazed link connects these wings at the pinnacle of the roof, offering an additional garden entry to the east and a sheltered evening outdoor dining area to the west.
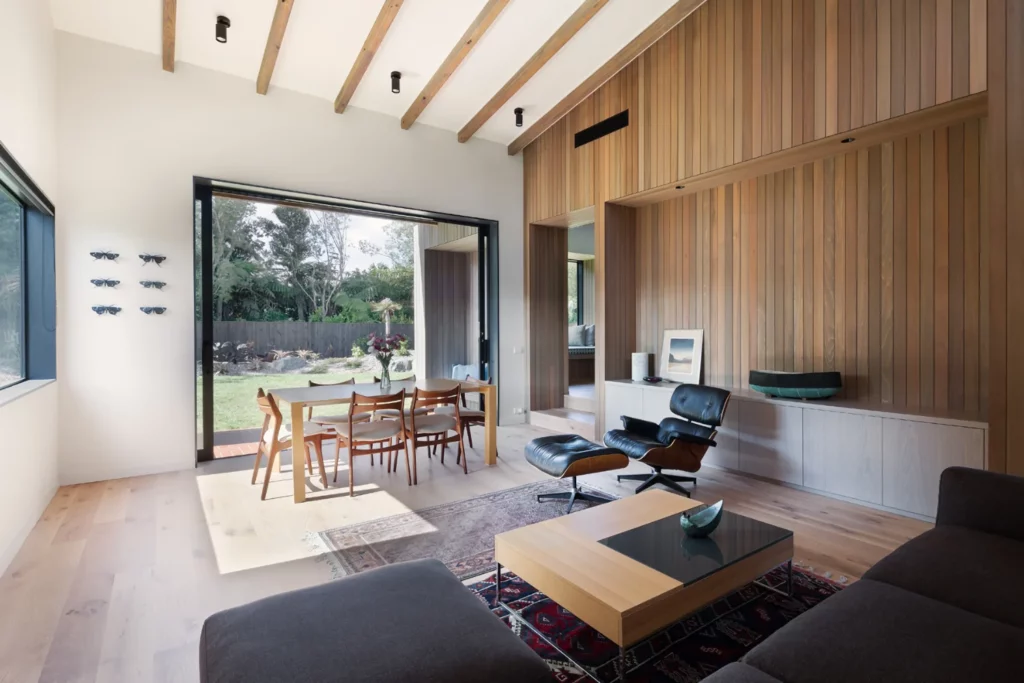
The living areas flank a broad cedar-lined wall that extends from the garden at the rear to the entry at the front, acting as a delineation between the kitchen and the living and dining spaces. Positioned on a lower level than the kitchen, entering involves passing through the wide cedar wall and descending a few steps, achieving separation through level changes and materials rather than conventional walls and doors.
A lofty raked ceiling with exposed rafters characterizes the living room, deviating from the flat ceilings elsewhere. These elevated walls not only accommodate the owner's art collection but also evoke the feeling of being in a covered outdoor space, enhanced by a glazed opening leading to an al fresco sitting room.
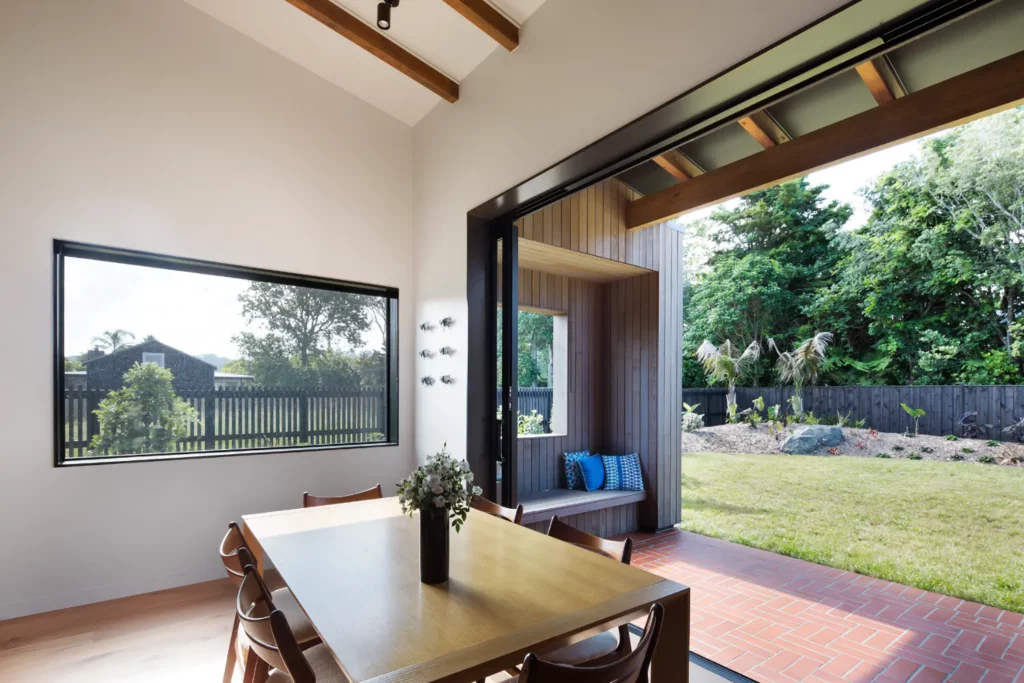
The House Under Eave manifests a dynamic scale; from the street, it exudes a compact assembly of components, yet upon entry, the scale expands, guiding occupants through the plan and seamlessly extending into a lush garden retreat. In this space, the owner can find solace, connected to nature yet sheltered by the overarching eave.
comments