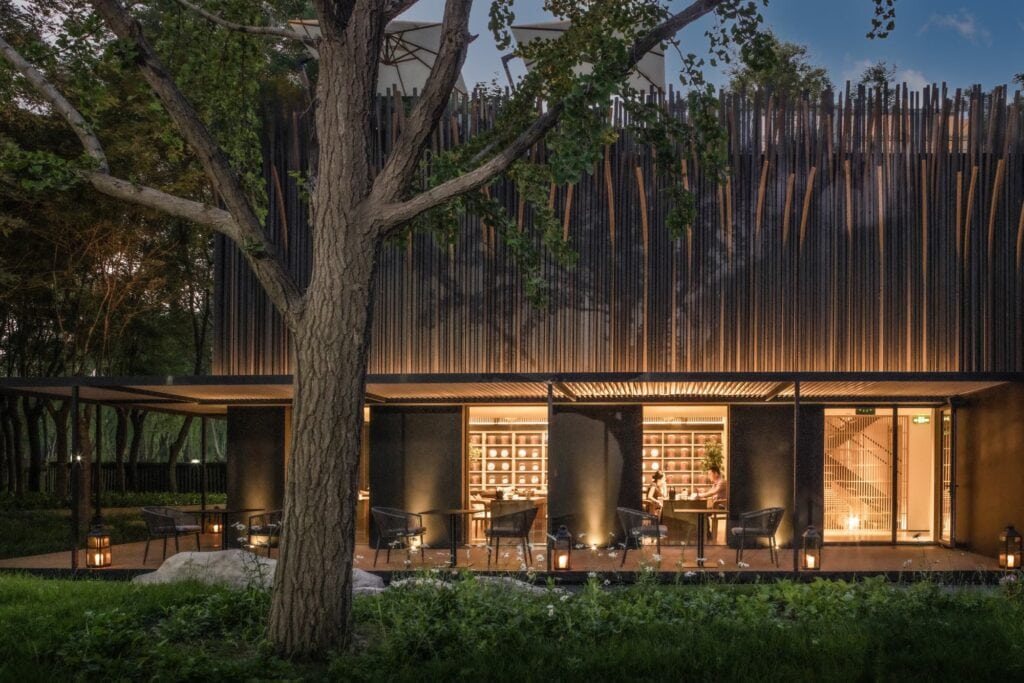
Following extensive research, YI+MU devised a method to seamlessly blend tradition and innovation in teahouse renovations. Their approach involved infusing the old structure with a sense of simplicity and openness, re-establishing its connection to both space and time.
In a respectful nod to its namesake, the newly created "Lakeside" area exudes an elegant and natural ambiance, avoiding excessive complexity and grandiosity. This design allows patrons to enjoy their tea in a tranquil and soothing environment.
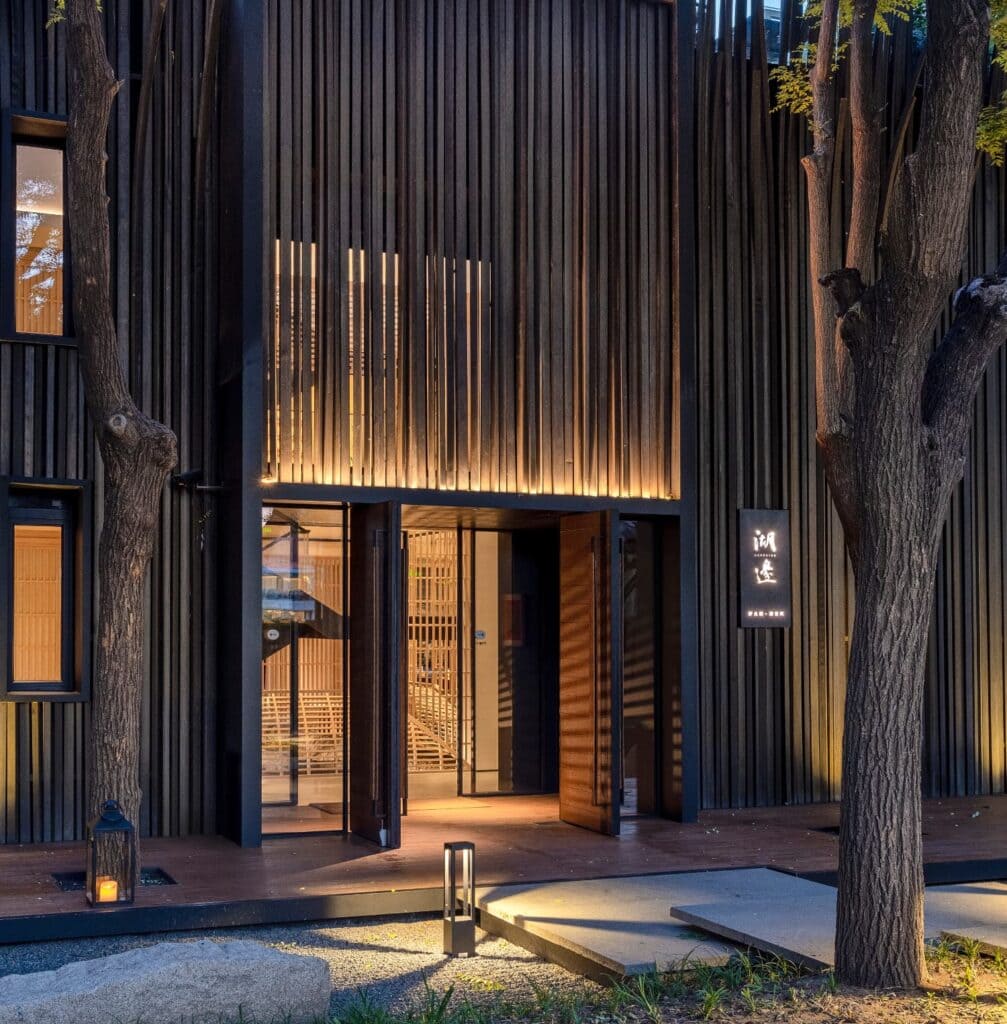
When YI+MU took control of the building, it lacked the inviting charm of a teahouse. The ground had sunken areas, copper tubes were scattered throughout, and the space felt dim, dreary, and confined. In the midst of Lidu Garden's lush greenery, the old building stood like a weathered stone, slowly fading into obscurity.
In 2013, Italian designer Luca Nichetto transformed this structure into a furniture display space for Tales. A decade has passed since then, and the transition from a bright to a dark atmosphere is no longer suitable. Additionally, its distinctly foreign style clashed with its surroundings, prompting the need for a comprehensive renovation to redefine its identity, symbolism, and rejuvenation.
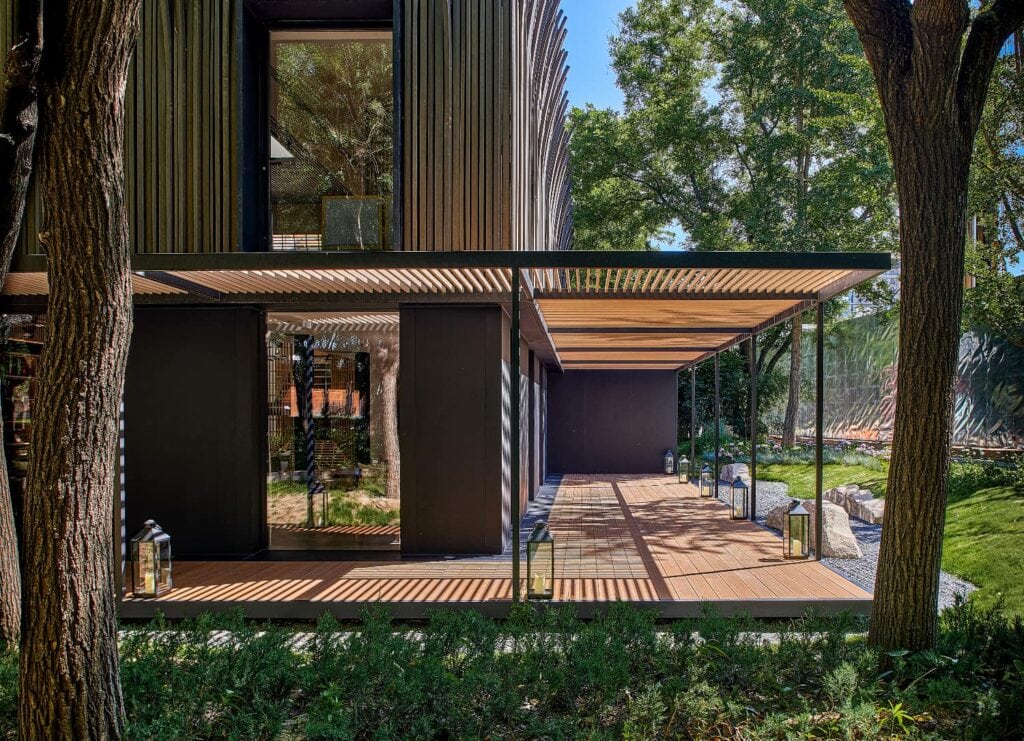
To discover the teahouse within Lidu Garden, one must enter through its northern gate, proceed along a 260-meter pathway to the west, then southward, passing through lush greenery and a tranquil, contemplative lake. The path winds around the lake's shore, leading to an area so narrow that only one person can pass through at a time. In this secluded spot, the teahouse stands amidst flourishing summer flora, creating an enchanting scene reminiscent of emerald seas parting.
A new entrance has been added on the northern side of the original building, while the original southern door serves as a service entrance, becoming an integral part of the visitor's ceremonial experience. The deliberate length of the journey to reach the teahouse allows visitors to gradually release their emotions and immerse themselves in the serene environment. By the time they reach the space, both the visitor and the building are prepared for what lies ahead.
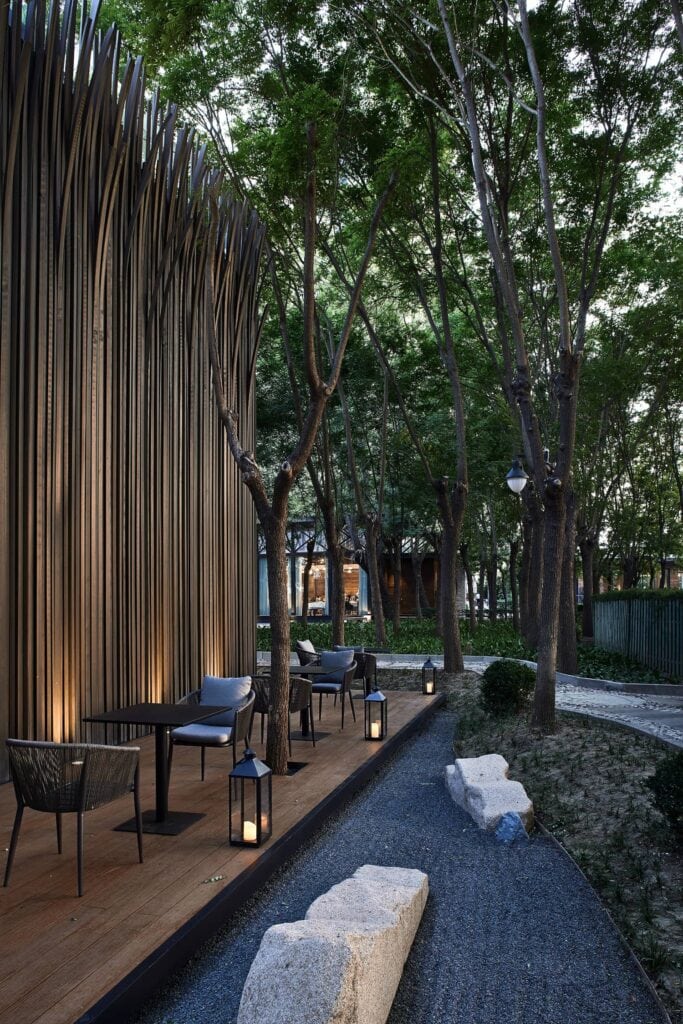
In the original design, the direct connection to the outdoor scenery resulted in a sunken ground that could evoke a sense of unease. The new design, however, shifts the focus to the building itself and gently slopes the surrounding landscape downward, leveling it with the structure and extending it outward by four meters. This creates a subtle division between the public area and the main building. A two-meter platform extends from the structure, forming a corridor adorned with seating, French windows, and wooden grating.
A three-step stone stoop beckons potential entrants, while the platform serves as a transitional space resembling a Japanese rock garden, with gravel representing water and a cluster of stones as a boat. The teahouse appears as a floating island harmoniously interacting with the garden's lake, offering a profoundly humanistic and natural setting.
Architecture serves as a vessel for the human spirit, and this holds especially true for the lakeside teahouse, which has a profound connection with the natural world.
In order to infuse the interior with an abundance of natural light, the designer made a significant alteration by opening the central roof of the building, banishing the darkness that once pervaded the space. Additionally, a vertical core tube was incorporated to house the staircase, adding both functionality and aesthetics.
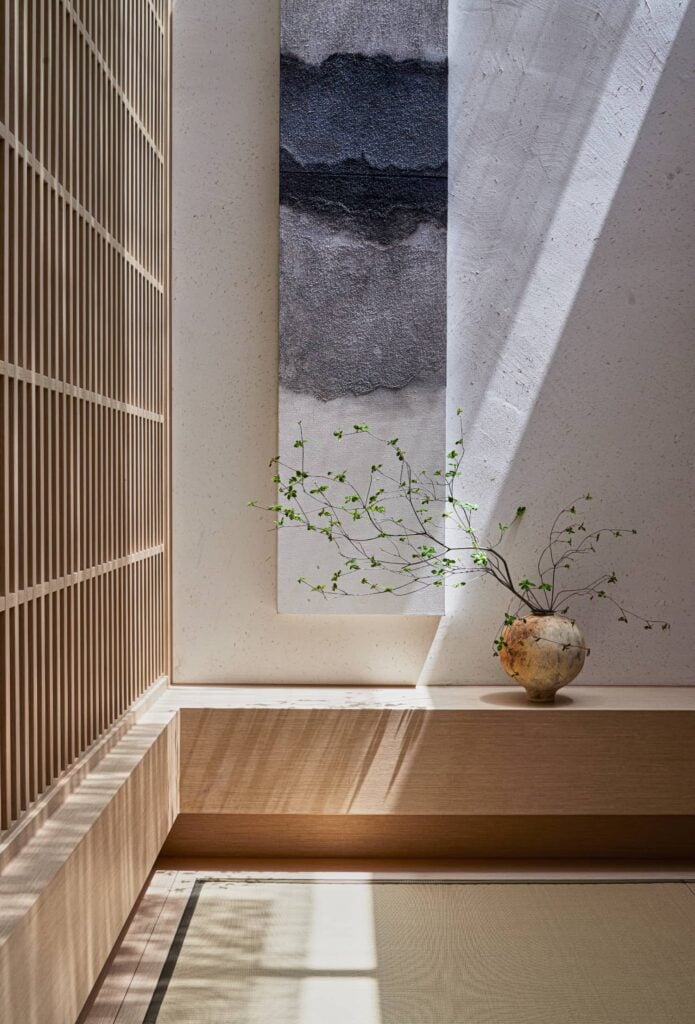
The area originally designated for the staircase was transformed into two sets of private compartments, one above and the other below. The upper level boasts a glass roof adorned with bamboo mats for shading. On sunny days, the space is adorned with gracefully shifting shadows, while on gloomy days, it exudes a subtle and evocative ambiance.
Furthermore, five longitudinal windows were thoughtfully installed around the building's facade, framing the captivating outdoor scenery. In every nook and cranny, natural light abounds, serving as the cornerstone of the space and a source of hope, seamlessly connecting the structure, its occupants, and the surrounding natural world.
The tradition of teahouses has evolved over a millennium, resulting in a rich tapestry of Chinese tea ceremonies. Throughout this evolution, the essence of leisure and freedom has consistently remained the most delightful aspect of Chinese tea culture.
Hence, YI+MU places a strong emphasis on crafting a tidy, uncluttered, cozy, and inviting interior space. The color palette revolves around soothing beige, elegant gray, and warm wood tones. Steel columns form the structural framework, while solid wood fencing both divides and unites the space, creating an ambiance of tranquil serenity.
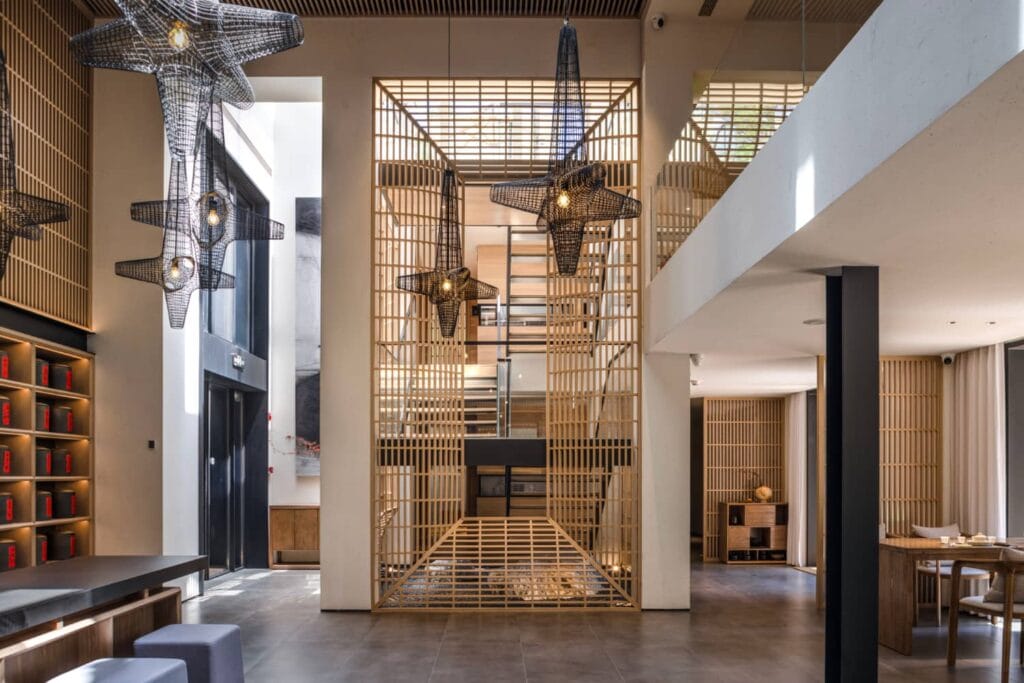
The central staircase's core cylinder is encased in solid wood grilles, with a concave design facing the entrance and scattered seating areas. A hollowed strip seamlessly connects the interior with the outside. The staircase features only solid wood steps, lacking vertical panels, and is outlined with lightweight and flexible black metal. This design creates a striking contrast between those enjoying tea and those ascending or descending the stairs. The concave grille exudes a sense of presence and acts as a Feng Shui barrier between the two entrances.
Deeper within the space, a captivating arrangement of wire mesh lamps hangs from the open ceiling, while a delicate grille descends like a waterfall from the ceiling, serving as the backdrop for the bar-shaped tea table. The design is minimalist yet impactful.
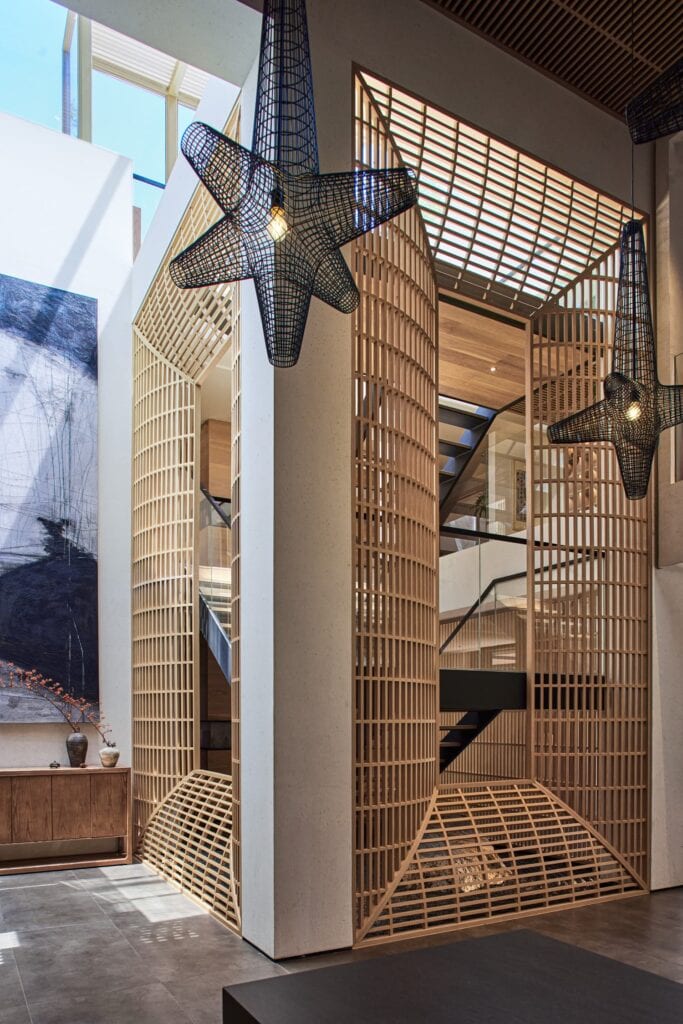
The transition area on the second floor primarily serves exhibition purposes, with booths lining the interior corridor. The floor area has been expanded from its original 2.3 meters to a generous 3 meters, providing a more spacious seating arrangement within the open space.
On the terrace, the original skylight has been preserved and transformed into a glass tea pavilion featuring a tea table and comfortable futons for seating. The surrounding trees within Lidu Garden stand tall with leafy canopies, enveloping the terrace in a natural embrace. Beyond the tea pavilion, the changing seasons are clearly visible, and a constant stream of young visitors adds liveliness to the setting. Amidst the vibrancy, the Chinese spirit's affinity for humanism finds expression.
From the Blue Lake Restaurant in 2014 to the Blue Lake House the following year, and now to the lakeside teahouse, YI+MU has completed a series of spaces over the past decade. These spaces have borne witness to the positive development of this urban park, sharing in both its challenges and triumphs. They also mark a new beginning, ushering in the city's future.
In the view of YI+MU, deriving profound philosophy from tea is not a necessity, but a deep and genuine appreciation of tea itself allows one to truly unwind, enabling design to transform aspirations into popular and compelling architecture.
Client: Beijing Blue Lake Catering Management Company
Interior Design: YI+MU Design Office
Soft Decoration Design: YI+MU Design Office
Chief Designers: Yi Chen,Muchen Zhang
Design Team: Wujie Li, Zhiqiang Yang, Yi Xiao ,Yanrong Yang, Xu Zhang, Wei Zeng
Constructor: Beijing Huitengjiansheng Decoration Engineering Co. ,Ltd
Materials: White Oak、White Oak Flooring、Wood Grille、Bamboo Wood Flooring、Texture Paint、Black Steel、Grey Tile、Grey Slate、Grey Gravel
Original Architectural Design: Luca Nichetto
Photography: YI+MU Design Office
Project Planning: Le Brand Strategy Agency
Copywriting: Narjeeling
comments