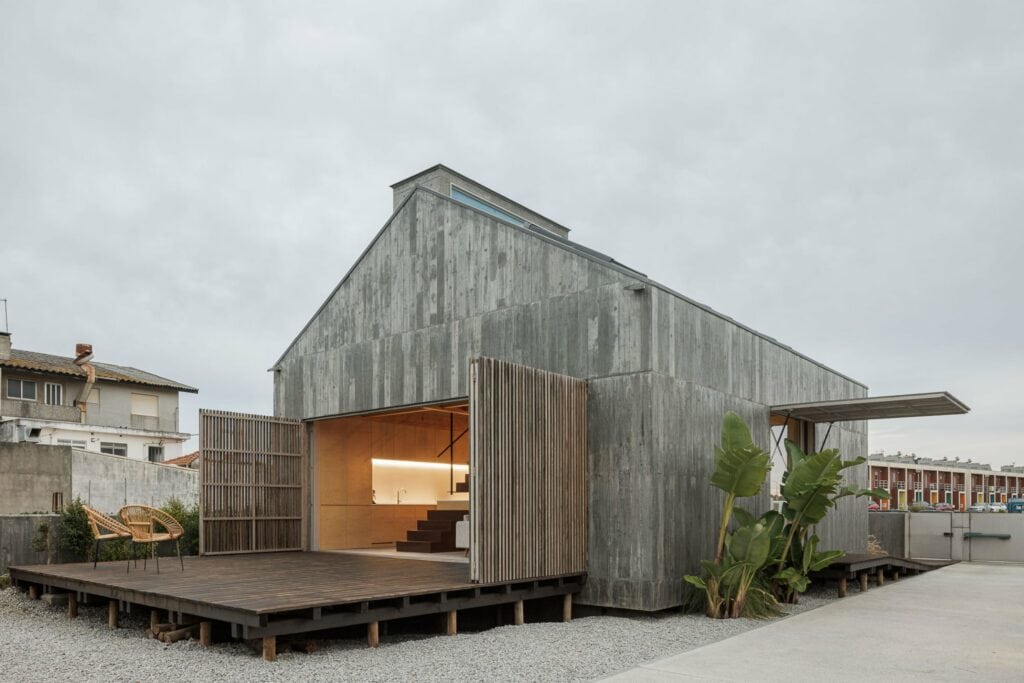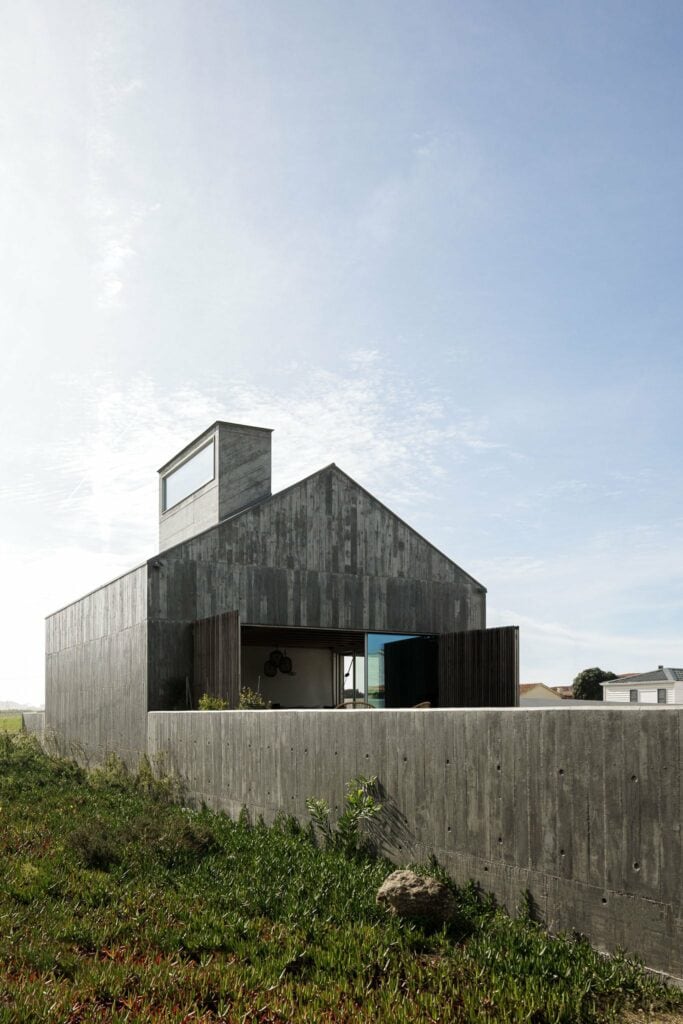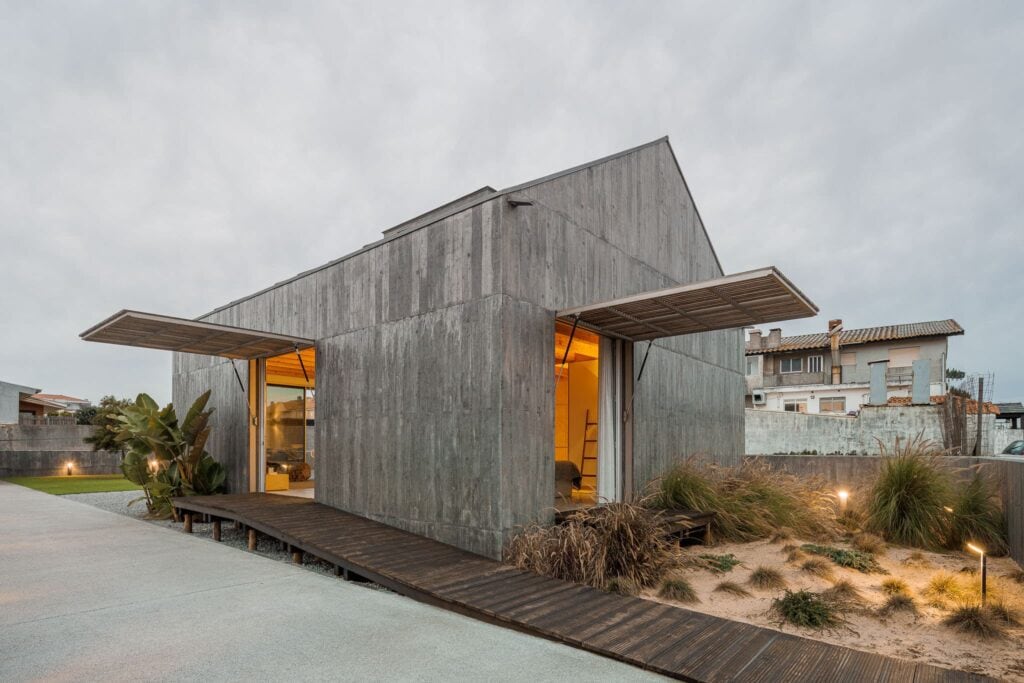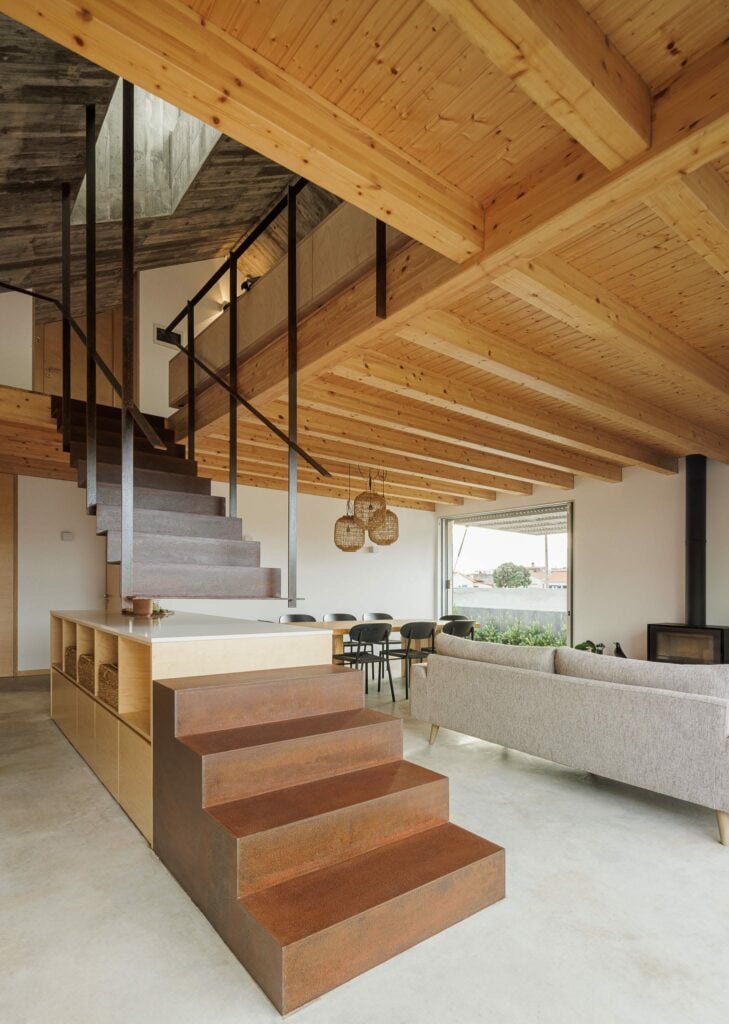
Located in Esmoriz, this project represents a contemporary reinterpretation of the traditional fishermen's houses known as "Palheiros," which first emerged in the early 19th century to address the need for beachfront dwellings. These vernacular architectural structures have left an enduring mark on the landscape of the Portuguese coastline over the years.

The primary objective of this architectural endeavor is to promote the preservation of this regional heritage and rekindle the collective memory of the community, establishing a direct dialogue that spans the past, present, and future.
The iconic form of the building is entirely constructed from concrete, with wooden elements used to accentuate the facade's stereotomy. Wood is also featured in the rhythmic and distinctive roofing.

Access to the entrance level is facilitated by a raised ramp, supported by pillars reminiscent of coastal walkways. This structural design extends to platforms that create terraces seamlessly connected to the interior space. This distinctive feature is made possible through the use of large sliding windows coupled with exterior shutters that both project onto and protect the terraces.

Within the interior, a central staircase serves as the core element, contributing to the definition and organization of the spaces while providing a sense of spaciousness.
In terms of layout, the house comprises two floors. The ground floor encompasses the entire social area, the master bedroom, and a restroom. On the first floor, a spacious relaxation area, a second bedroom, a restroom, and storage facilities can be found.
Main Architect: Pedro Henrique
Collaboration: João Silva, Filipe Almeida
Interior Design: Ana Guedes
Architectural photographer: Ivo Tavares Studio
comments