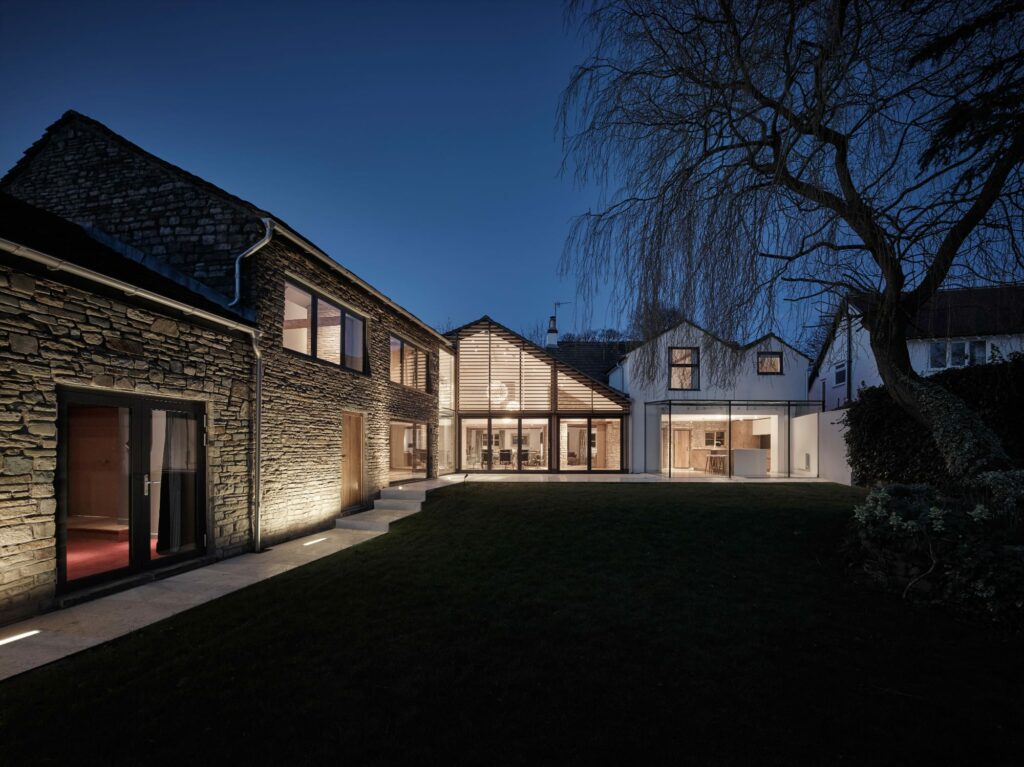
The challenge presented to the Manchester-based studio Andrew Wallace Architects was to breathe new life into this disjointed structure, transforming it into a modern home while preserving its historical character. The existing building of this house renovation in Manchester has developed and evolved over time with little in the way of cohesion or planning, comprising a series of joined buildings, each carrying its own associated history. The result is an incoherent mix of differing architectural styles that sit uncomfortably together, ranging from a small worthy house dating from the eighteenth century and a barn from the nineteenth century that has been largely rebuilt, with varying degrees of success (both locally listed buildings), to a large extension from the 1980’s of questionable taste and a non-functioning indoor swimming pool.
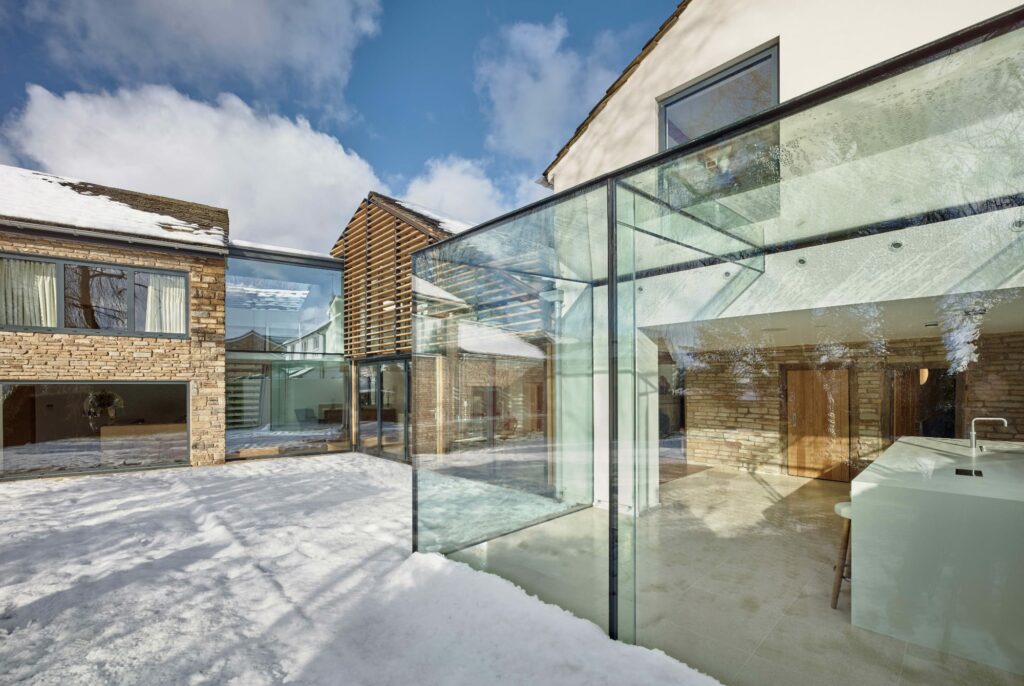
The architectural brief for this house renovation in Manchester was to renovate the areas of the building that had become run down, make sense of these disparate parts and bring them all together as a unified whole, and create light filled spaces that function as a modern home with all the accommodation requirements this entails, plus a section of the house capable of functioning as a separate flat for another family member.
In order to understand the historic elements more clearly, site investigation work was undertaken to discover what was original and what had been rebuilt, what was in good condition and what was not. Advice was sought from the local authority conservation officer as to what their objectives would be for the house restoration project.
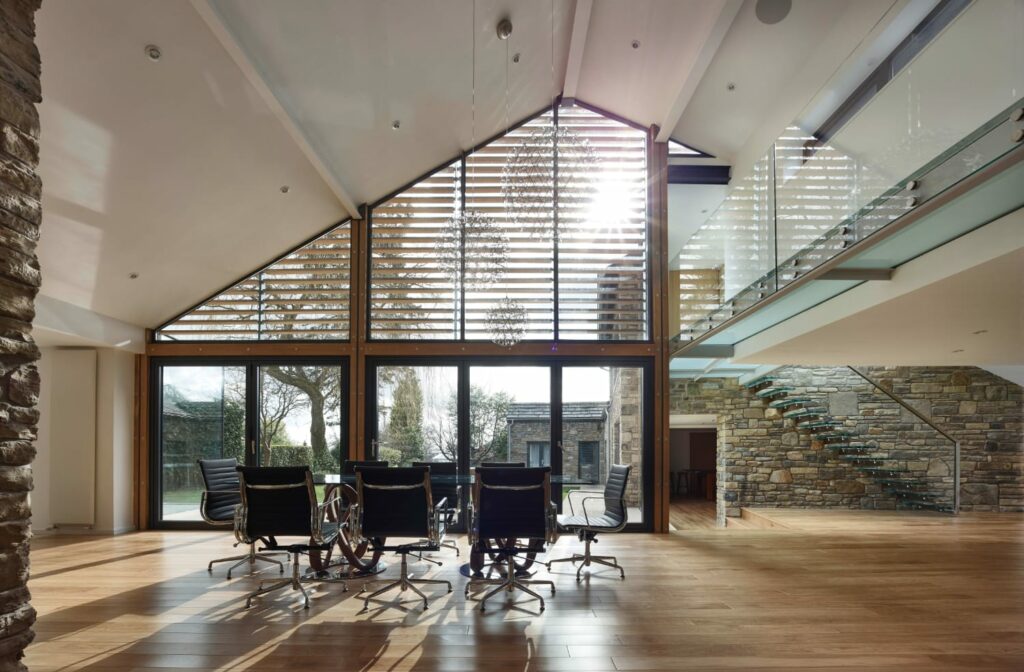
Starting with what was already there; the two historic buildings will be stripped back to their original state in order to reveal their true identity, whether removing extraneous architectural build-ups to expose their true external form, or peeling off artex plaster work to uncover existing stone walls. This untangling and exposing of what is of architectural and historical worth will give clarity to the group of buildings and allow them to become individually recognisable through the orderly co-existence of their variant parts.
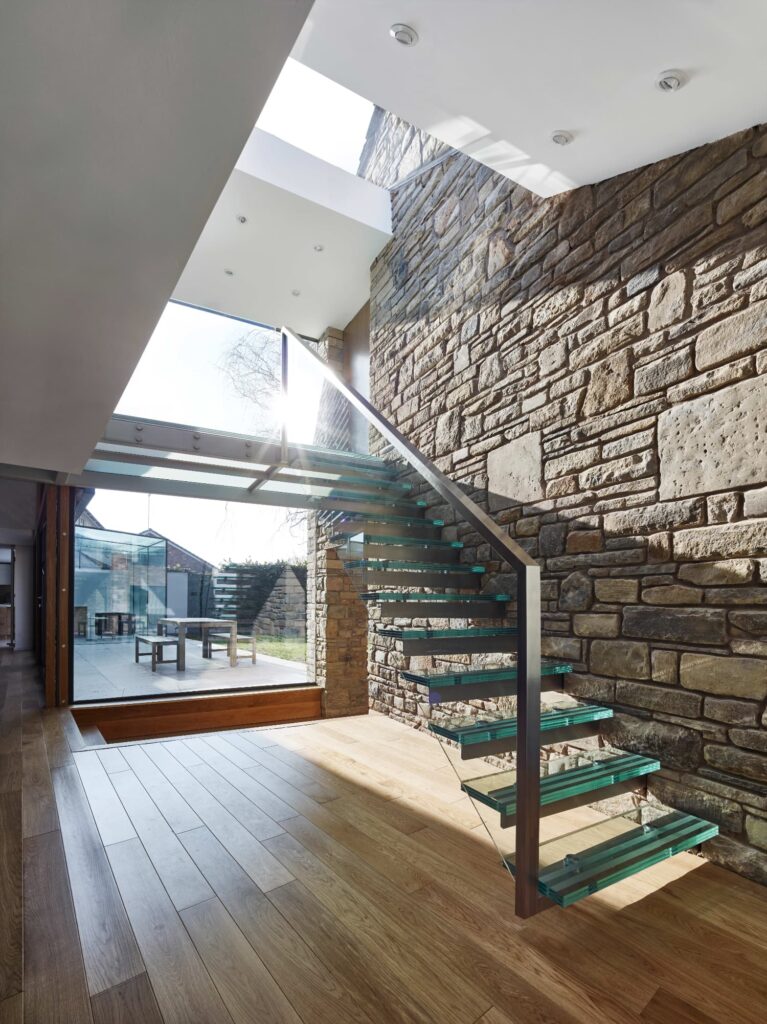
One of the defining architectural features of this Manchester house renovation is a new circulation strategy based on replacing the two existing staircases, one in each wing of the building, with one central staircase will result in coherent and efficient movement throughout the building, allowing continual first floor access between bedroom wings. In order for the historic barn to continue to be read as distinct from the other parts of the building at this critical junction, the new link extension containing vertical circulation will conceptually be a glass box and therefore read as being invisible. This manifests itself physically as a glazed front facade and fully glazed roof light, a minimally detailed staircase with glass treads and balustrade rising to a glass floored landing. The exposed stone gable wall off which the staircase is cantilevered remains the dominant structure and forms a rugged backdrop to the light touch of the modern glass treads, which in turn enhances the existing building and plays on the coming together of two different architectural eras and technologies.
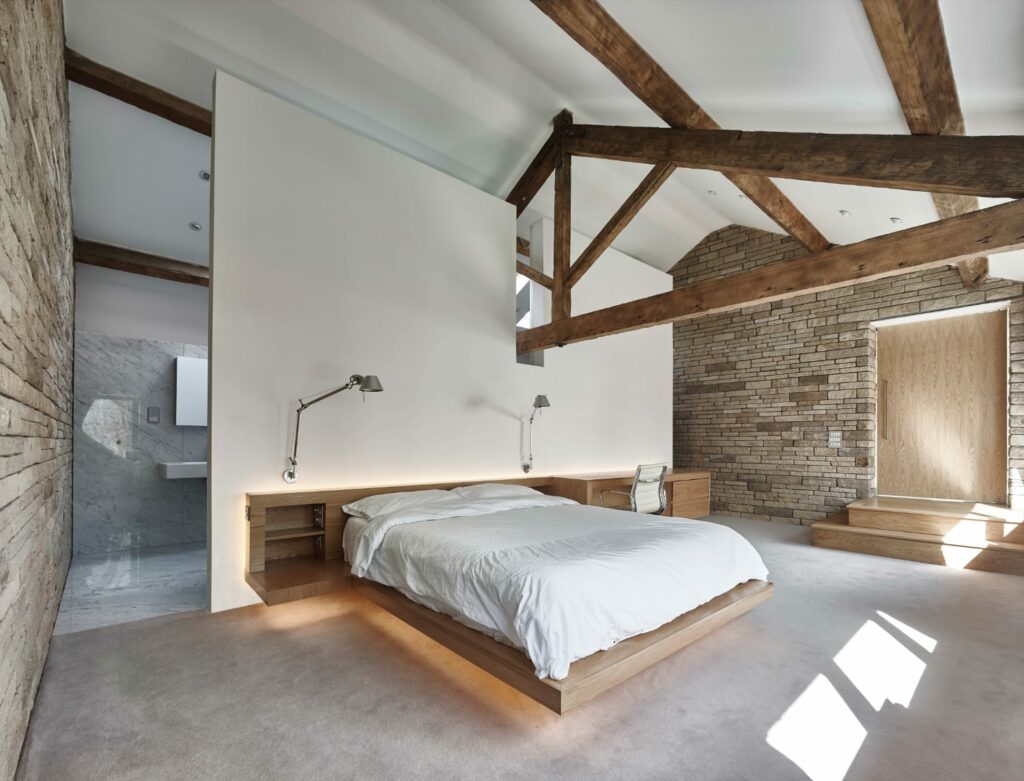
This theme of new insertions being light in nature and generally deferential to the existing solid historic masses is continued in the extension to the kitchen, where a glass fin structure sits delicately on the gable wall. What once was an isolated and pokey kitchen is now large and light filled, giving the impression of bringing the external south facing garden inside. Connectivity is improved with views to other sections of the house and an island unit orientated to face the double height space of the living area.
This double height central hub of activity has been reformulated to become open plan and spacious. A glass walkway over the double height volume connects into the glass landing of the link extension, but does not impose itself on the space because of its translucency. The use of glass bi-folding doors allows the space to connect fully with the garden, forming a continuous link into the rear south facing garden and breaking down the barrier between inside and outside. As the glazed facade is directly south facing, an oak brise soleil has been introduced – the louvers and their pitch prevent high angle summer sun penetrating the space while allowing the shallower winter sun to provide passive solar heating. This remodelling of the existing late twentieth century facade brings contemporary styling to the building, expressing the new element as boldly as the historic ones.
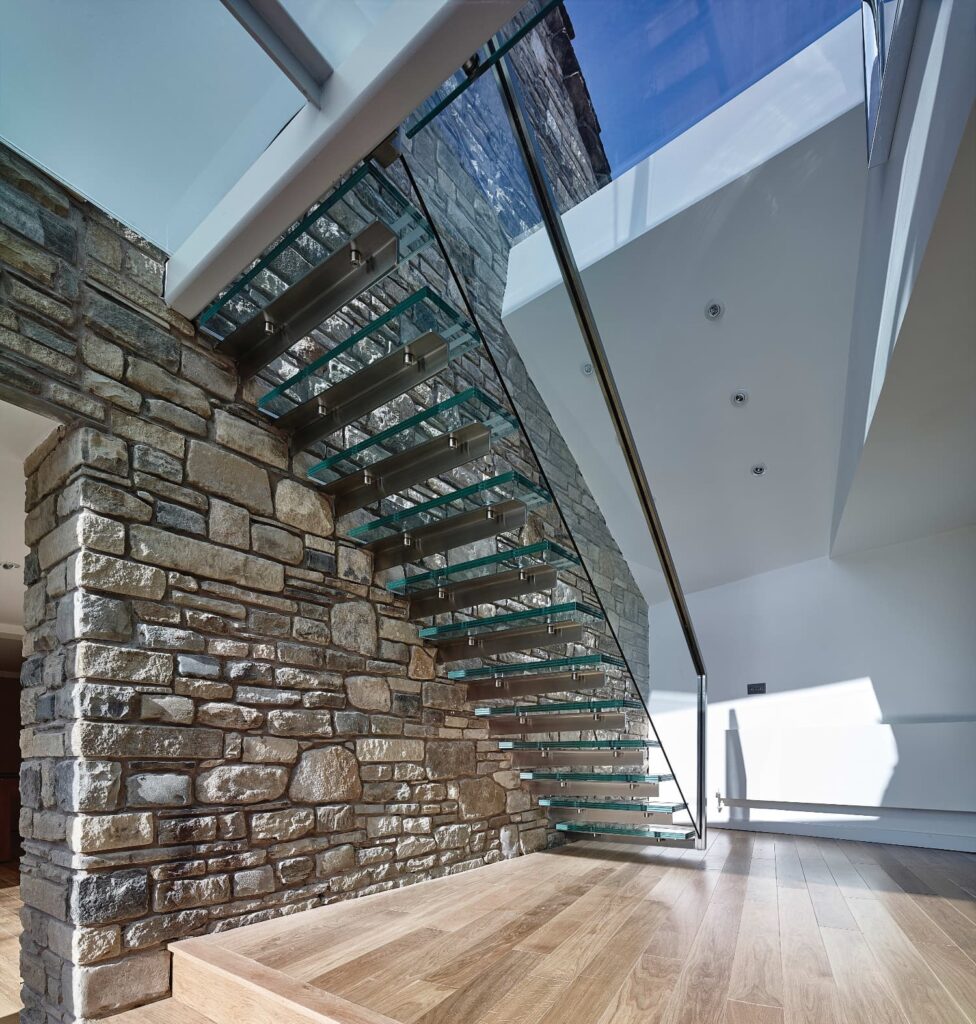
The proposal for the dramatic first floor area of the barn accommodates the master bedroom, en-suite and walk-in wardrobe. The rituals of washing, bathing and dressing are separated by a free standing white plastered monolithic wall that does not impose itself on the existing and again acts as a counterpoint to the rustic nature of the timber trusses and beams, emphasizing the insertion of the new into the old.
Overall, the valuable historic parts of this house renovation Manchester are emphasised and brought into focus by the sensitive stripping away of the superfluous and the addition of complementary ‘light touch’ modern elements, all brought together by a coherent circulation strategy.
comments