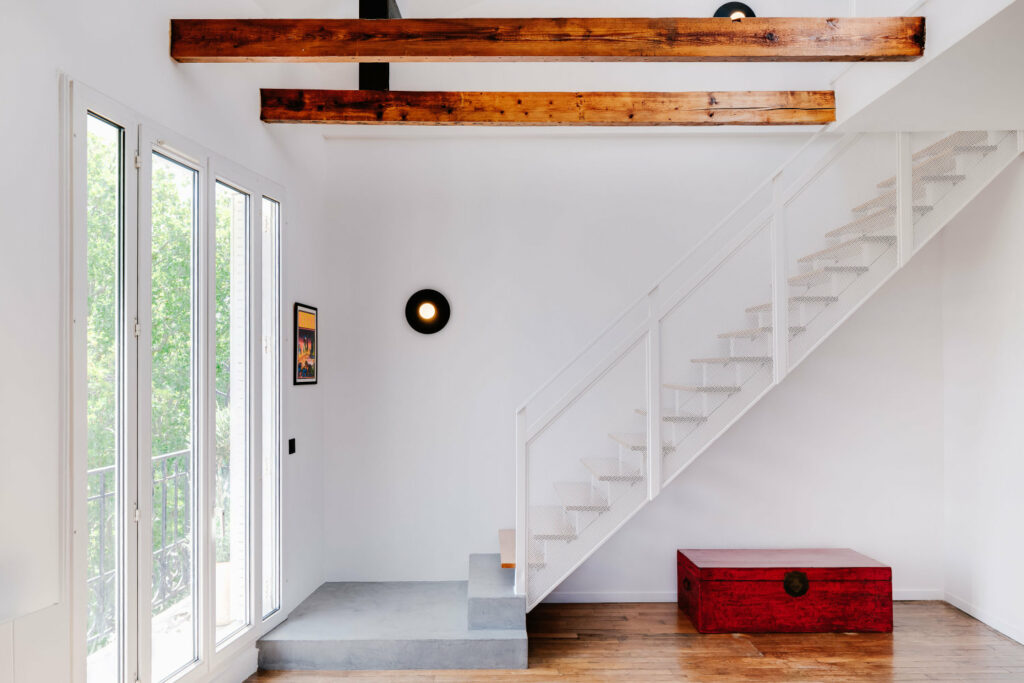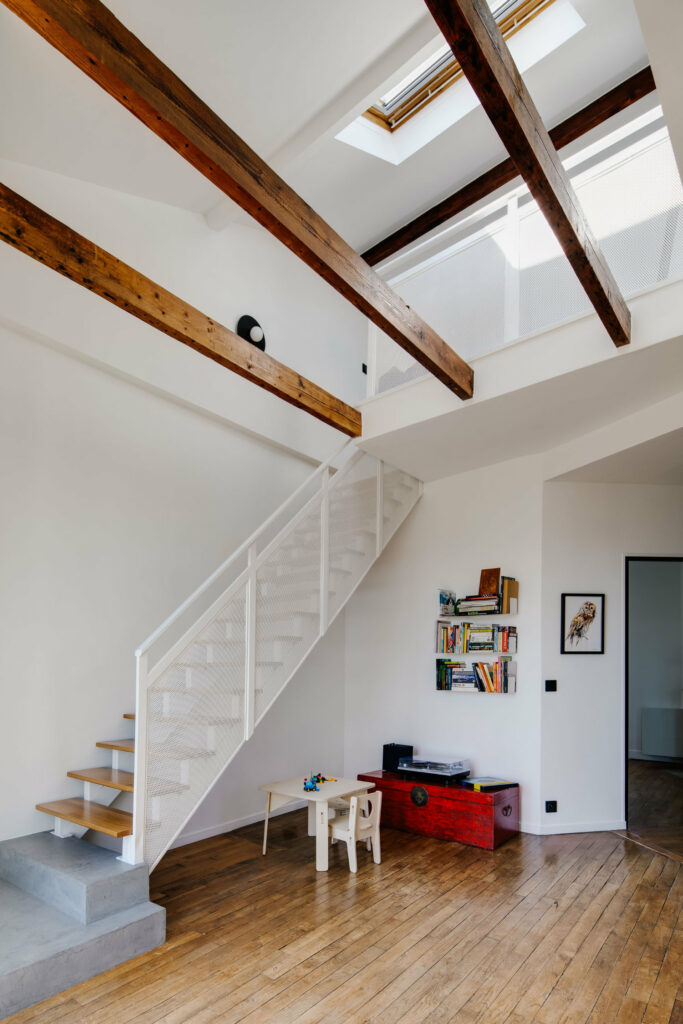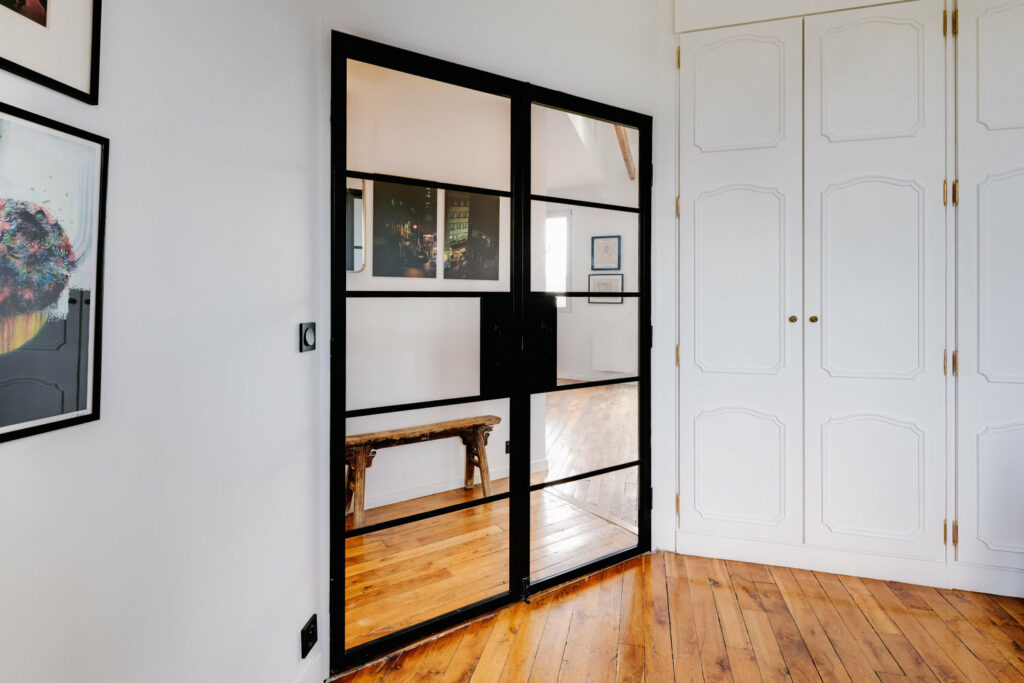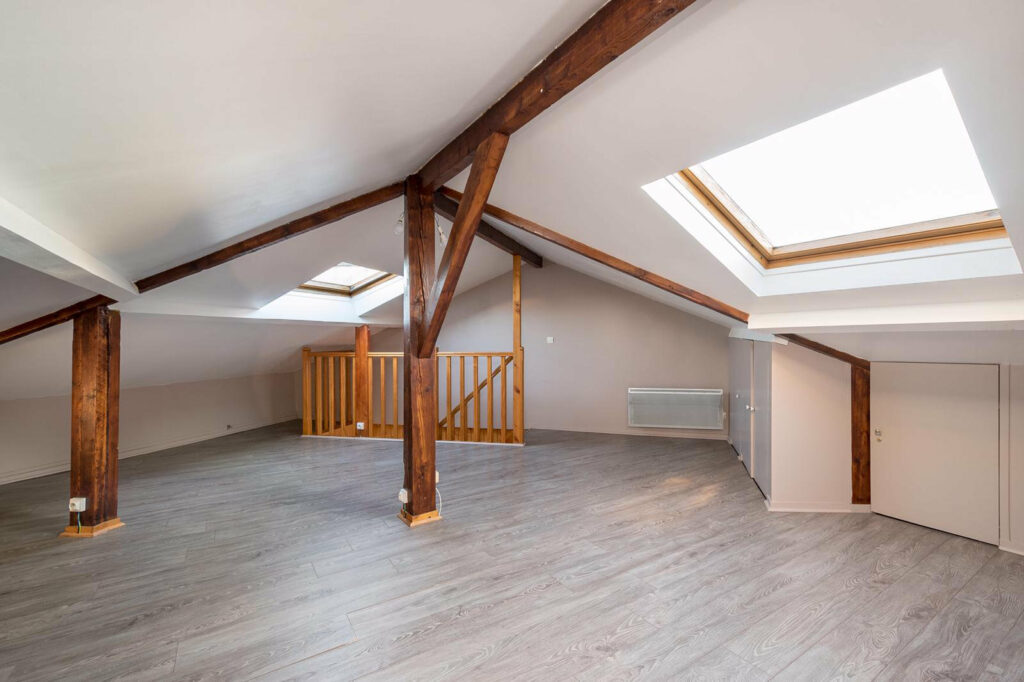
The gut renovation included a drastic reorganisation of space and circulation, a custom designed staircase built on-site as well as the creation of a double-height space that connects the two levels of the duplex that were previously completely separated.
Unobstructed views from the French windows and balcony accentuate the Parisian charm, flooding the living spaces with natural light. It is the perfect blank canvas for this small family to imprint with their unique identities.

The new owners - a couple with one young son - wanted a home that would grow with them, that felt communal, with an emphasis on spaces where the family could gather. The couple had each grown up in houses with gardens, and wanted their son to share that experience (in an apartment). Both creative professionals with their own practices, the couple also needed spaces to work flexibly.
Vacant for over 2 years, the duplex apartment was in dismal shape. It had previously housed a large family with 5 children. Both levels were divided into numerous small rooms in a labyrinthian layout - 3 of the bedrooms could only be accessed through a bathroom! There was little interaction between the two levels with a compact, narrow staircase, and none of the rooms were generous enough to accommodate a living or dining area.
As a unit in an apartment building rather than an individual dwelling, any changes to structure would involve a long administrative process and had to be avoided due to the new owners' timeline.

Many iterations of space planning later, a layout was created that would connect two main living spaces - an open kitchen and dining area at the lower level and a large family living space upstairs. Diminishing the floor area, a large opening was cut out (exposing the floor beam structure) and a new staircase conceived to enhance the relationship between these two levels.
One bedroom on the lower level was transformed into a workspace by removing a doorway and enlarging the opening across an entire wall, another workspace was located at the upper level in a room opening on to the living room. The entire home on both levels had various play and hang out spaces incorporated. The double-height space, positioned around one of the massive French doors, created a particular relationship with the exterior - flooding both levels with light and exterior views.

The apartment transformation was undertaken by Asma Florençon (founder of Atelier Varenne) for herself and her husband and son. Asma, an architect and a serial immigrant from Pakistan, and husband Benoit, a photographer who spent over a decade in Shanghai, wanted their home to grow over time. With furniture they had collected in China, to decor picked up in markets around Benoit's hometown in Provence, and art from famous and emerging Pakistani artists, they imagined their home as a place where their various interests, cultures and styles could coexist.
comments