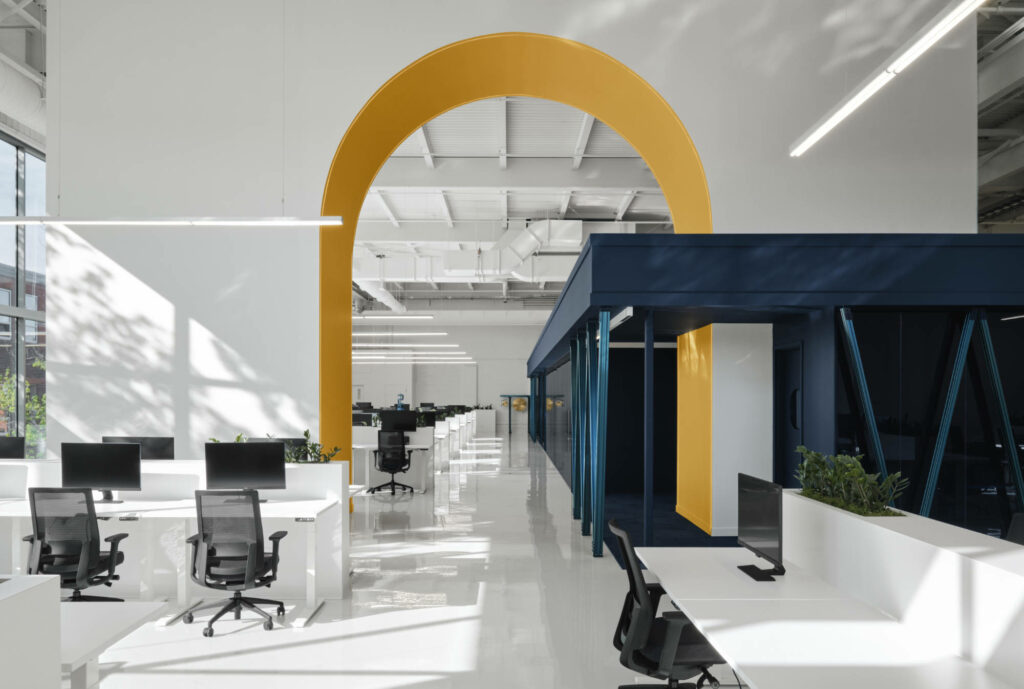
Thanks to the project, the company specializing in industrial automation gained more than 15,000 sq. ft. of office space on two levels in its facility at 4767 Dagenais St., in Montreal’s Saint-Henri neighbourhood.
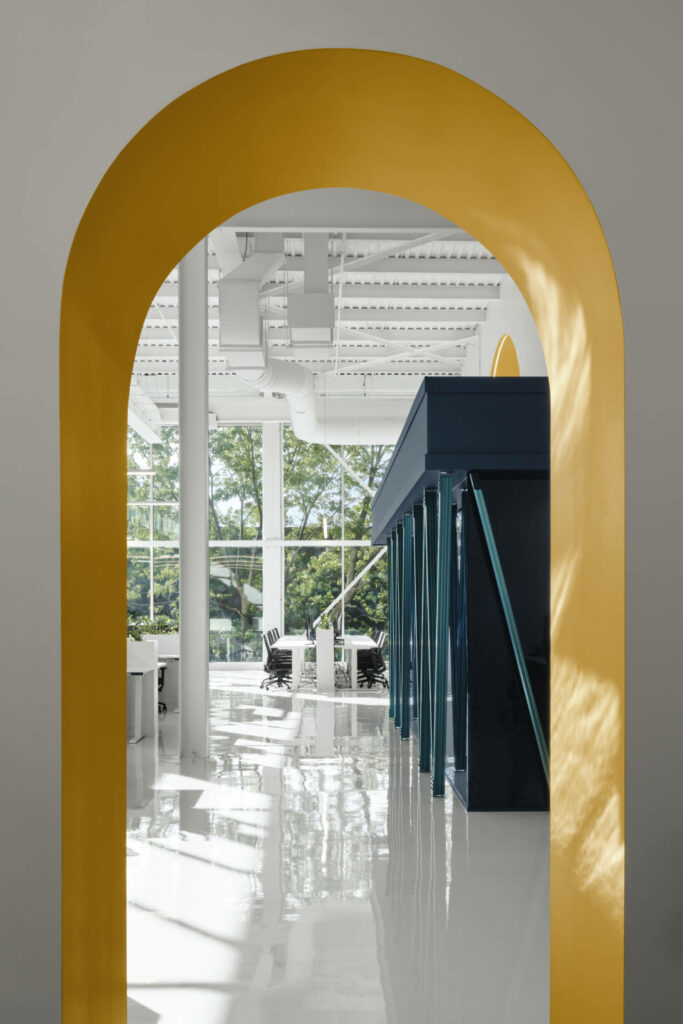
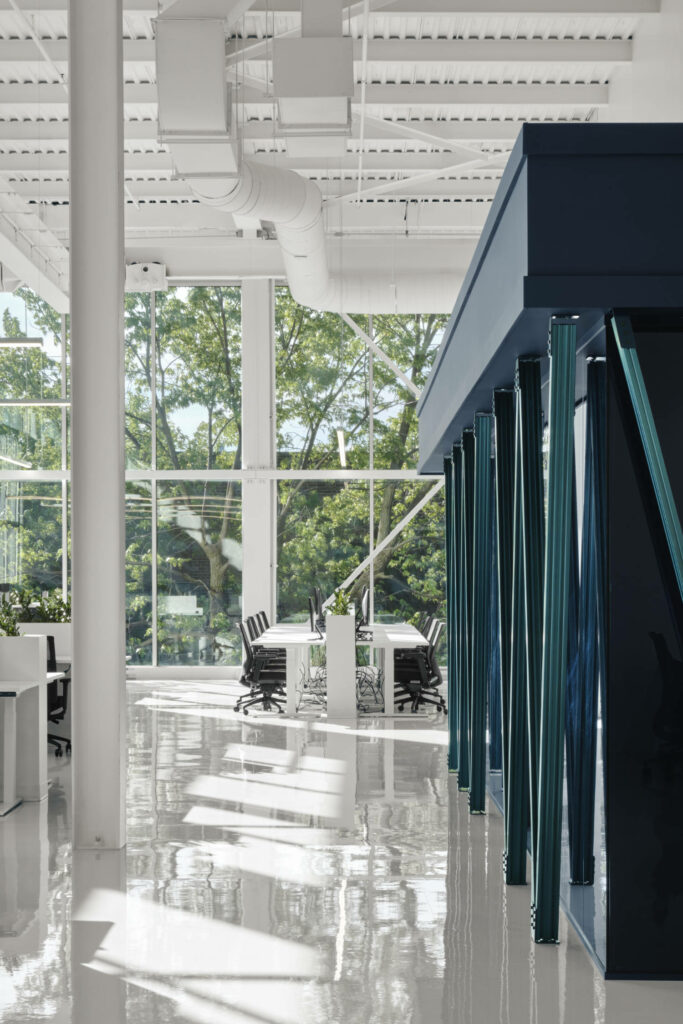
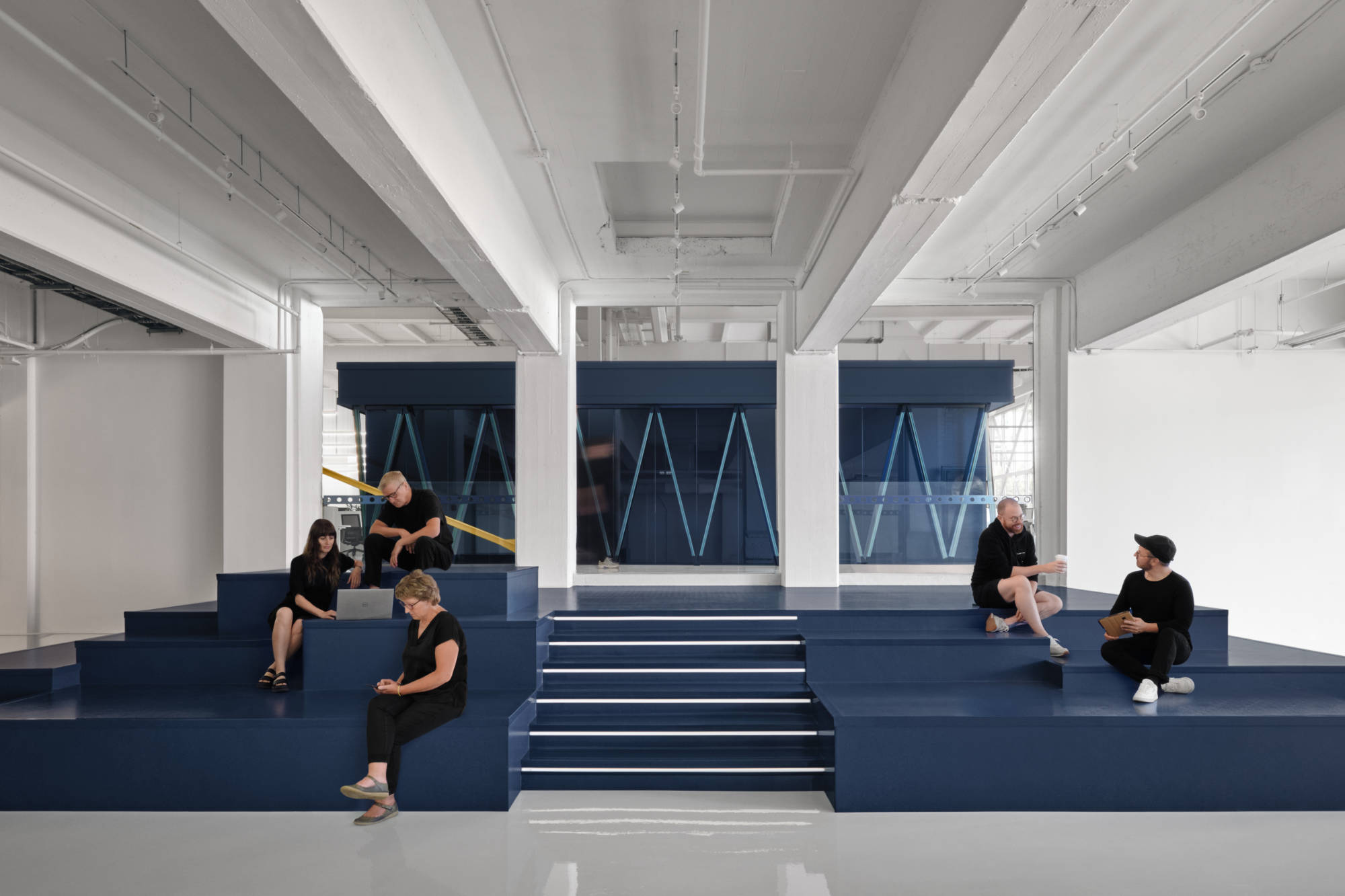
Since Vention was already occupying part of the building, the challenge was to tell a new story alongside the existing one.
“To do that, we designed a building within the building,” said Sarah Arsenault, director of the interior design department at Blanchette Architectes. “The project brief was to create a space that would encourage the harmonious coexistence of a variety of functions. It also had to work within existing architectural constraints, from the high windows to the urgent need to maximize the amount of usable space added to the existing offices.”
Because the ceilings were very high and the space was fully open, the experts at Blanchette Architectes were intent on avoiding the “worker warehouse” effect. To that end, they proposed occupying the core – an idea inspired by older cities, where the settlement grew around a nucleus, typically a church. The approach was truly reflective of Vention’s workplace community, where team members work in a collegial mode.
The city concept emerged early in the project. As a result, even though they were not explicitly aware that it was at the heart of the concept, some employees started referring to the new workspace as a “village.” The space was officially opened in June, 2022, after nine months of design and construction work.
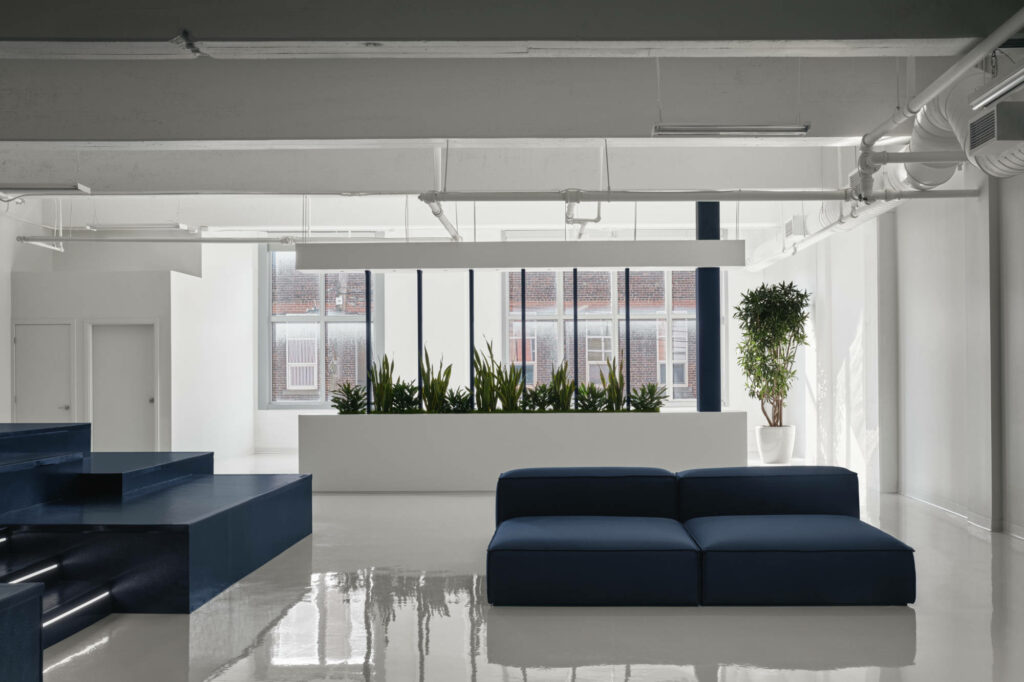
“Our employees form a community working on shared projects. The architecture implemented by the specialists at Blanchette Architectes aligns with that philosophy, because it creates multiple meeting points for employees.”
- said Michelle Mathieu, Vention’s project manager for the office redesign project.
After installing a volume in the centre of the space as a way to divide it, meeting areas were created. Here too, the idea of urbanity inspired the designers, with the work and meeting rooms playing a similar role to the public and recreational spaces typically found in cities.
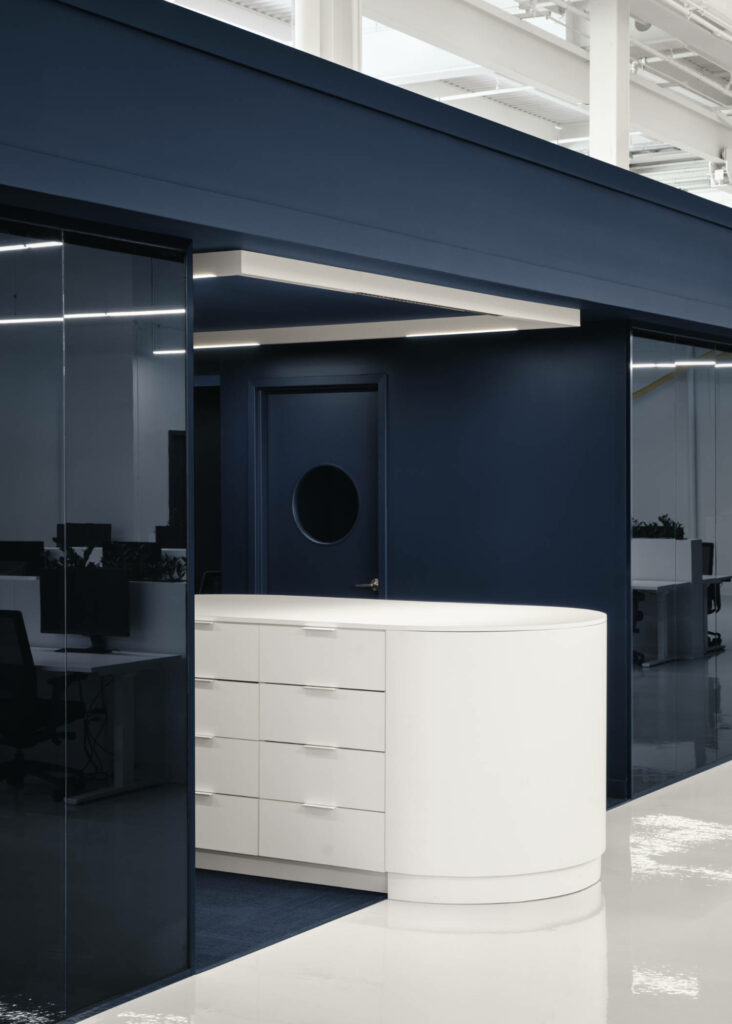
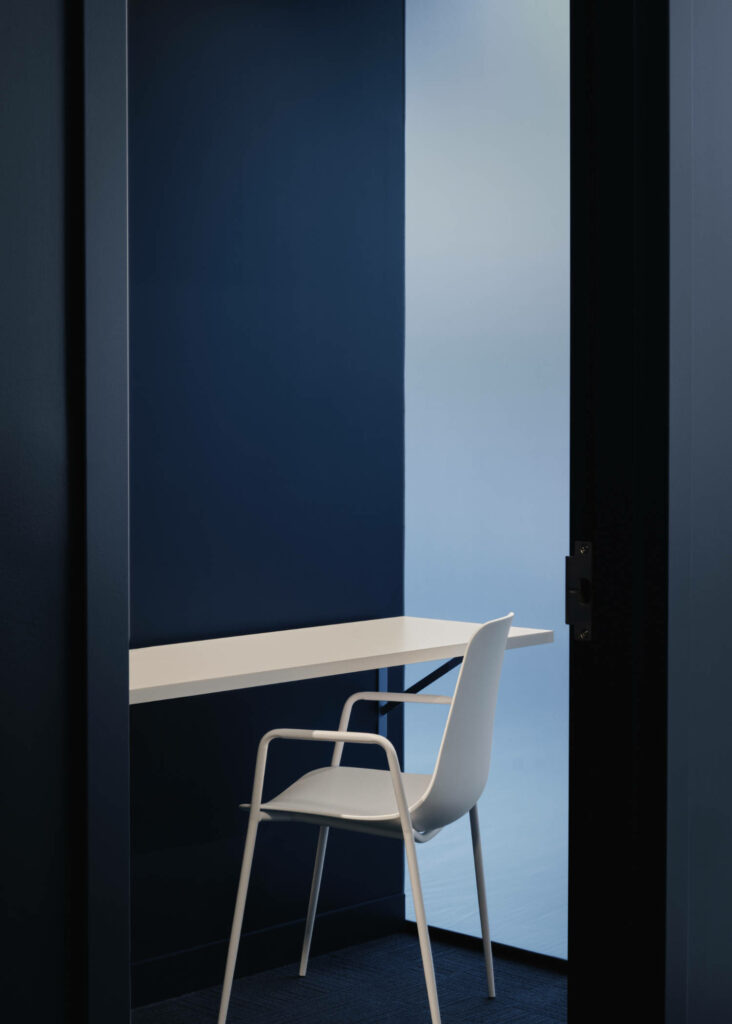
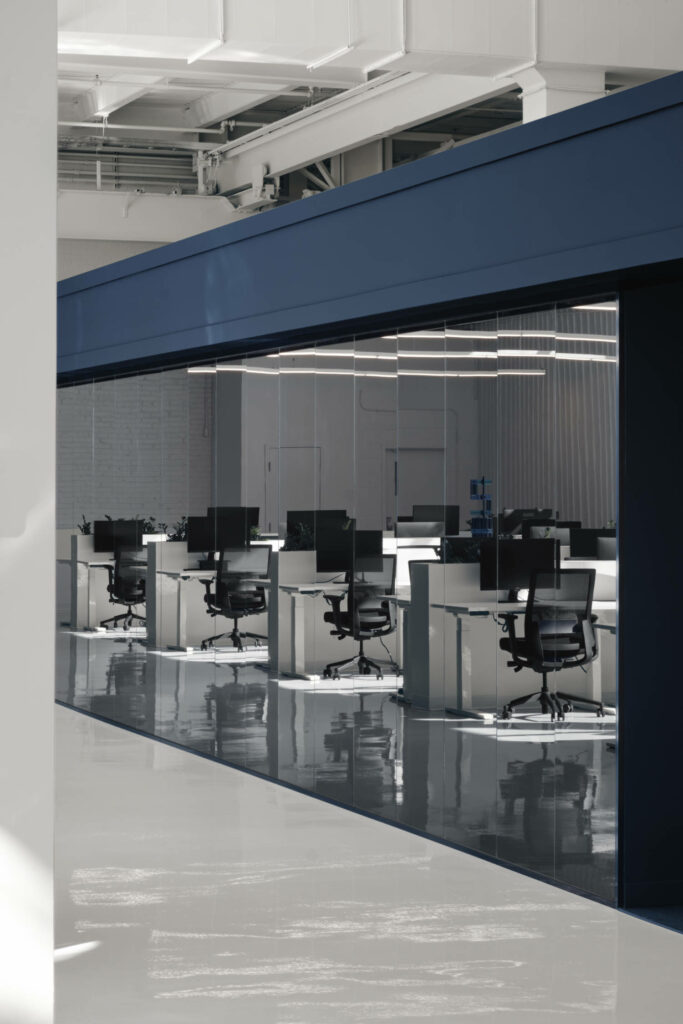
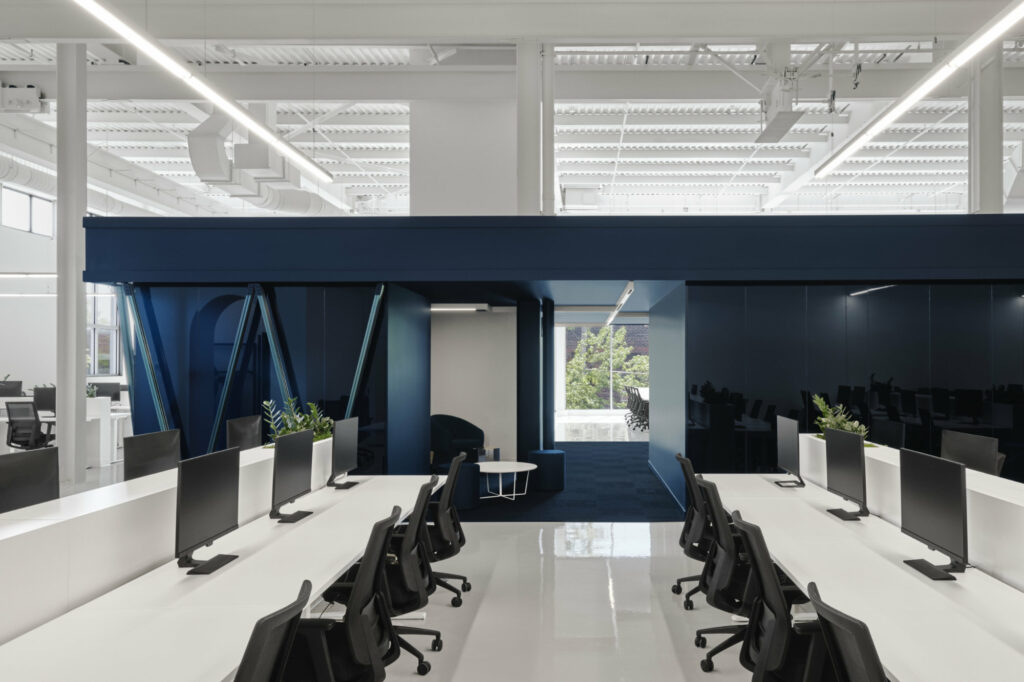
Gravitating around the main object, we find a monumental arch to one side. It is an imposing structure, created to link two existing technical conduits. Like the Arc de Triomphe in Paris, this structure magnifies constraints, celebrates victories and serves as a portal. On the other side, an adaptive podium serves as a parvis, promontory and threshold. Linking the two levels, the structure animates the space as a place of interstices and informal encounters.
As a nod to their frequent use in robotics and on production lines, structural shapes are used extensively in different sections, creating a look reminiscent of Meccano toys. But their function is not merely symbolic, because these metal structures serve, among other things, to support the cantilevered roof.
The signature blue used in Vention’s imagery was integrated harmoniously, for example in the tinted glass of the windows in offices and other closed rooms.
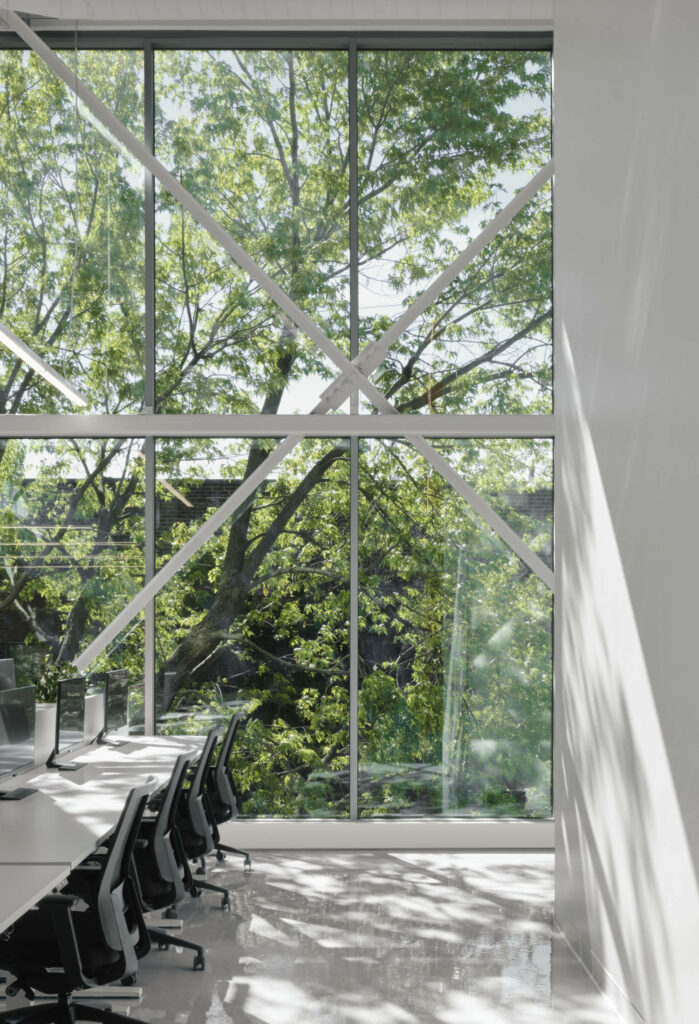
The challenge was met: walking routes are lost and rediscovered, surprises are created, spaces narrow then widen, the different functions rub elbows and follow each other closely. In effect, the Blanchette Architectes team created an itinerary of surprises in a serendipitous new context, where chance leads to unexpected and fruitful discoveries.
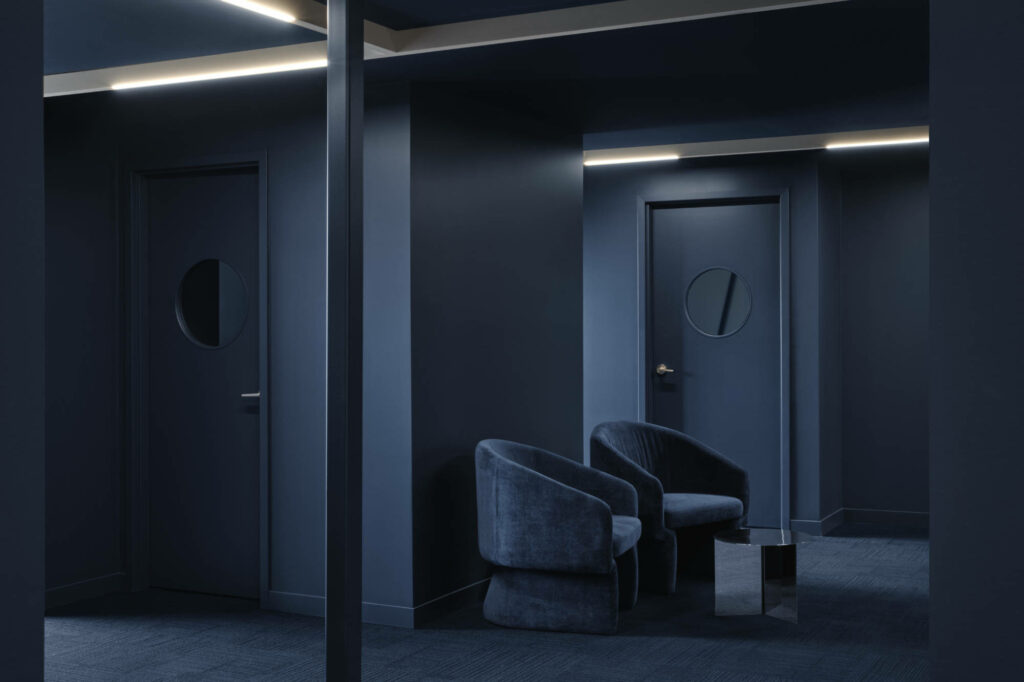
In terms of operations, Blanchette Architectes demonstrated exceptional discipline by meeting the initial budget, set at less than $80 per square foot. The contractor, Groupe Manovra, showed impressive flexibility by constantly adapting to uncontrollable factors, such as supply delays, and by handling all facets of electromechanical design.
“On a day-to-day basis, this was one of the most pleasant projects to work on. On the one hand, the client was deeply committed, with a team made up of passionate people with a love of architecture. On the other hand, we were part of the project from the very beginning, which facilitated the process. That said, the brief changed very little at each step. That shows that Blanchette Architectes had a clear vision and responded to Vention’s needs and expectations from the start.”
- said Manovra president Guillaume Salicco
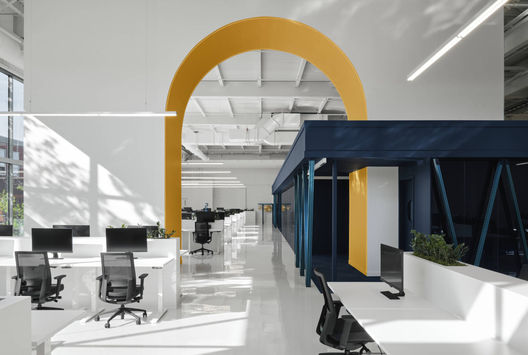

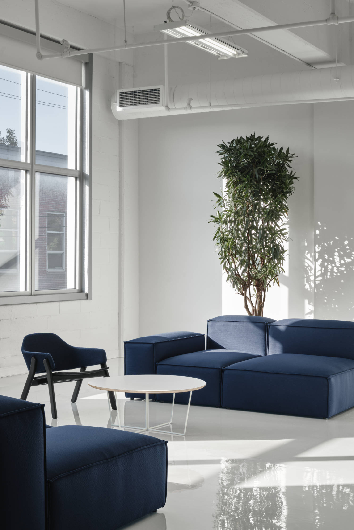
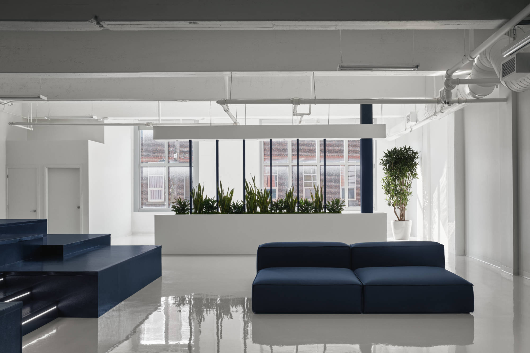
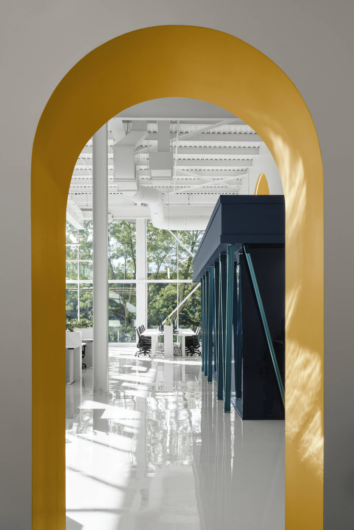
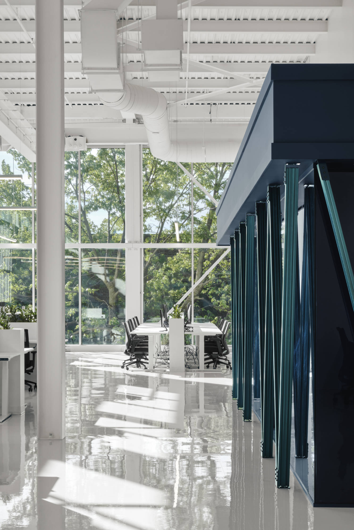
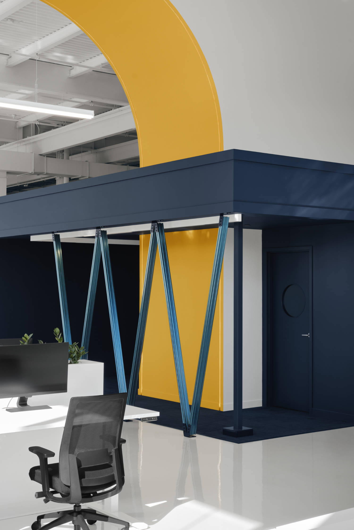
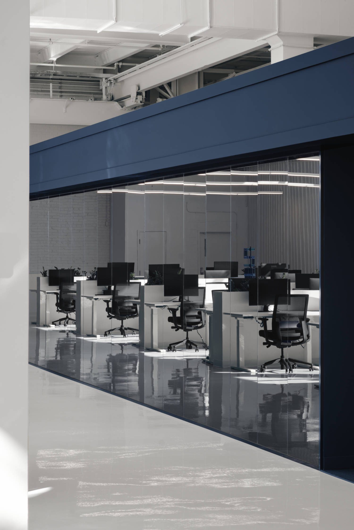
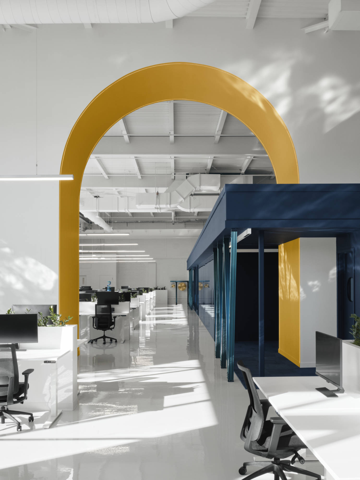
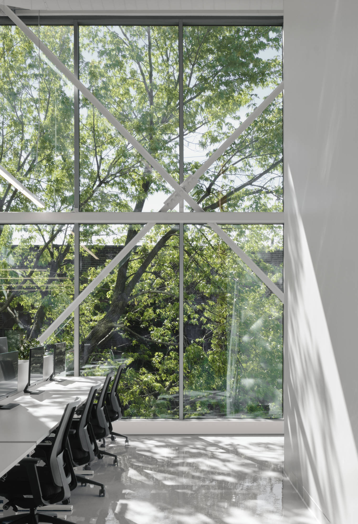
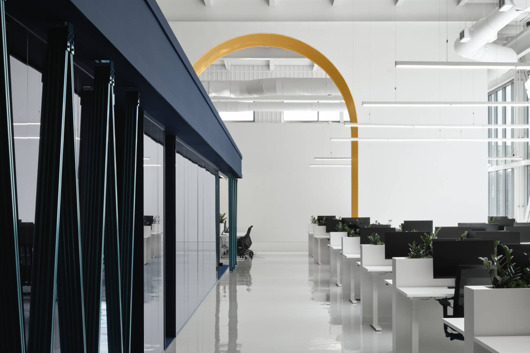
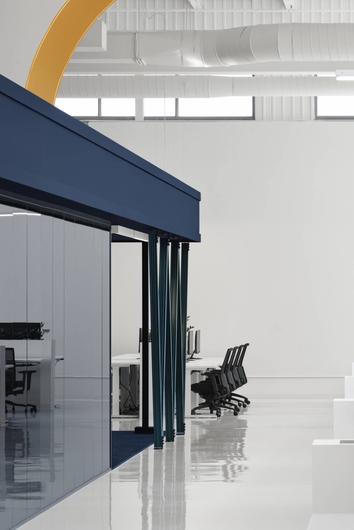
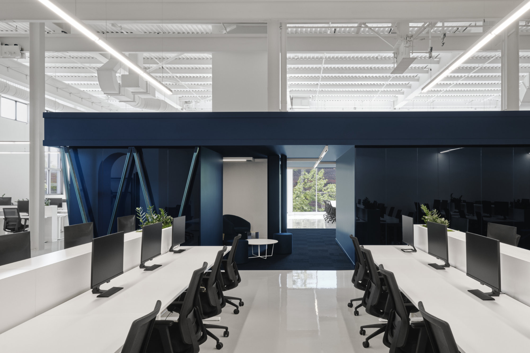
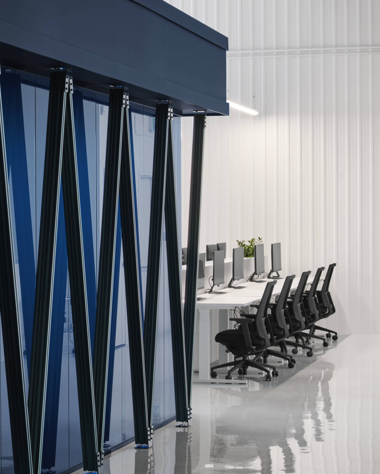
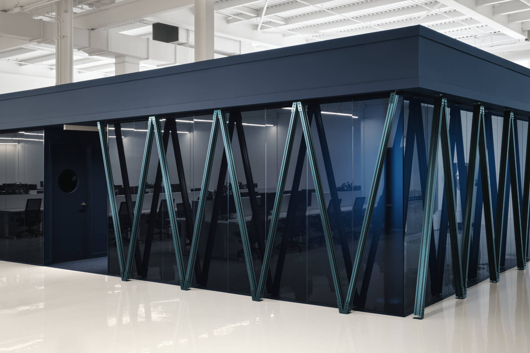
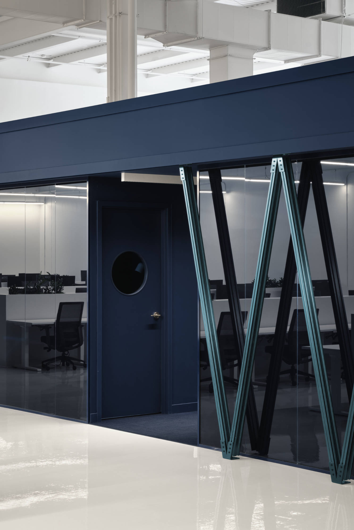
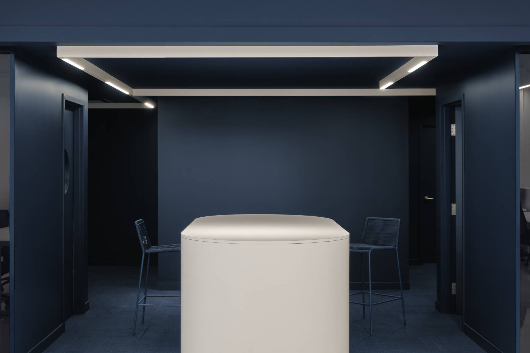
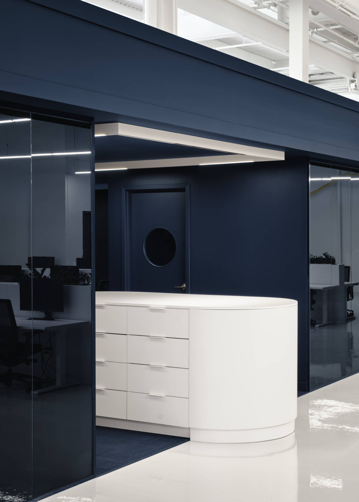
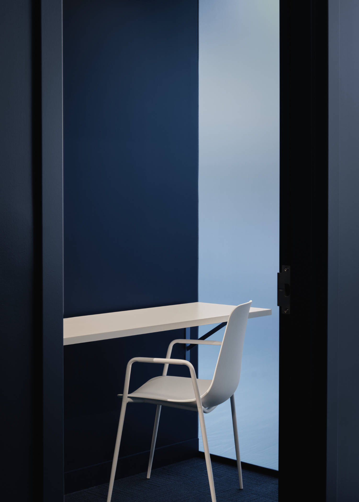
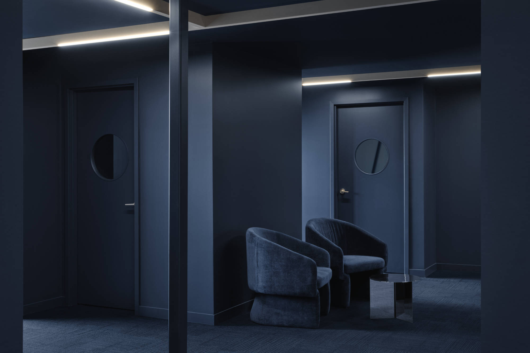
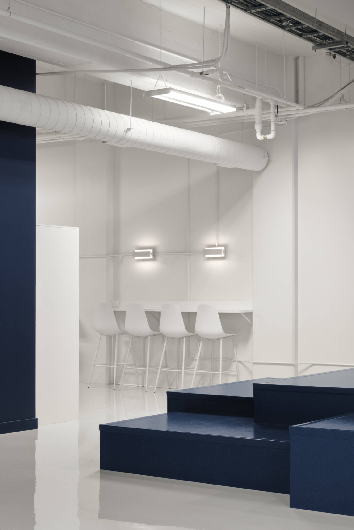
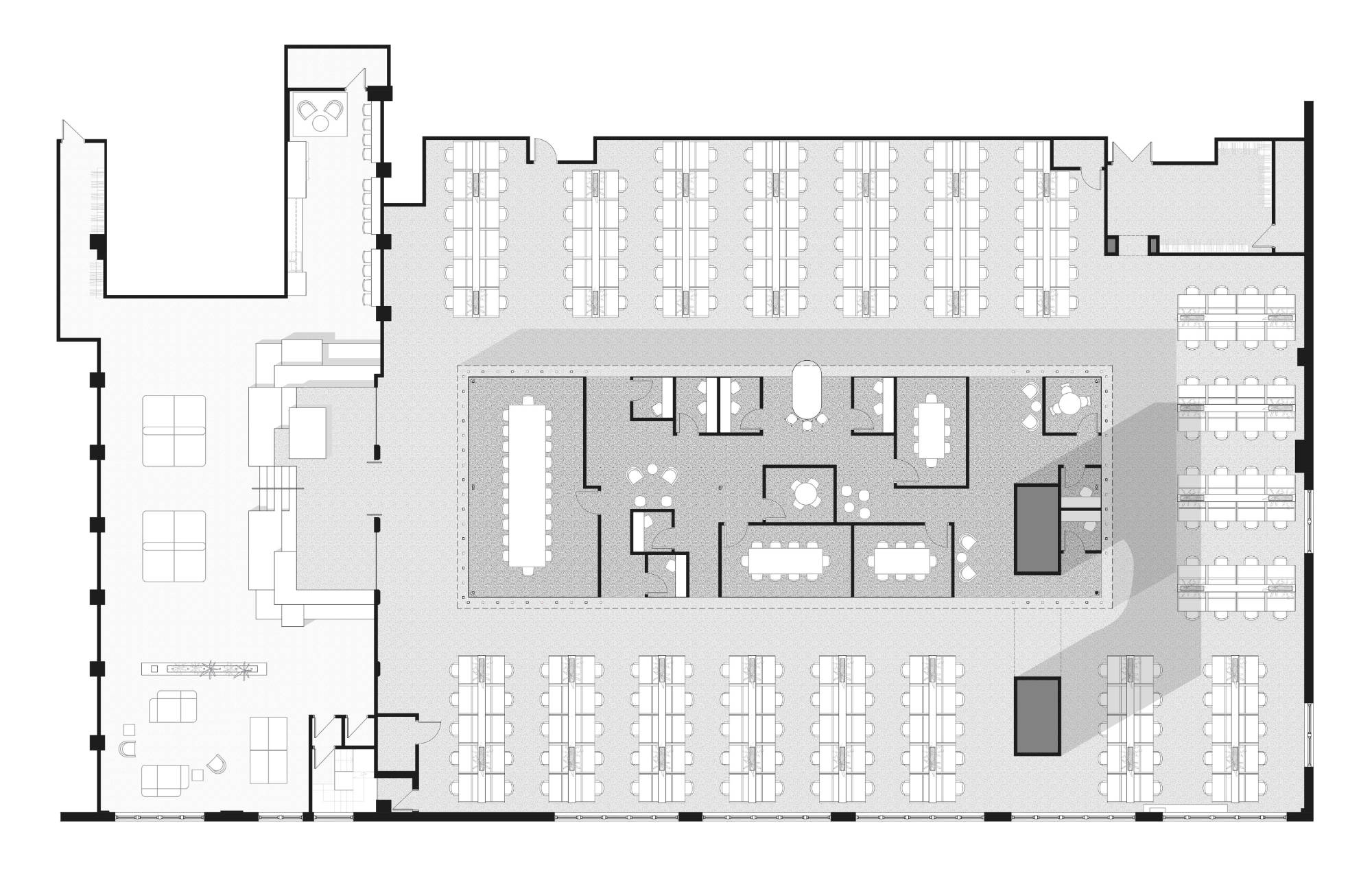
Client : Vention
General Contractor: Groupe Manovra
Architect & Designer: Blanchette Architectes
Project Manager: Sarah Arsenault
Design Team: Patrick Blanchette, Sarah Arsenault, Pierrick Julienne, Chantal Beatriz Shahin Cajas & Roman Zubco
Collaborators: EDP (Lighting), Vention (profiles and fasteners)
comments