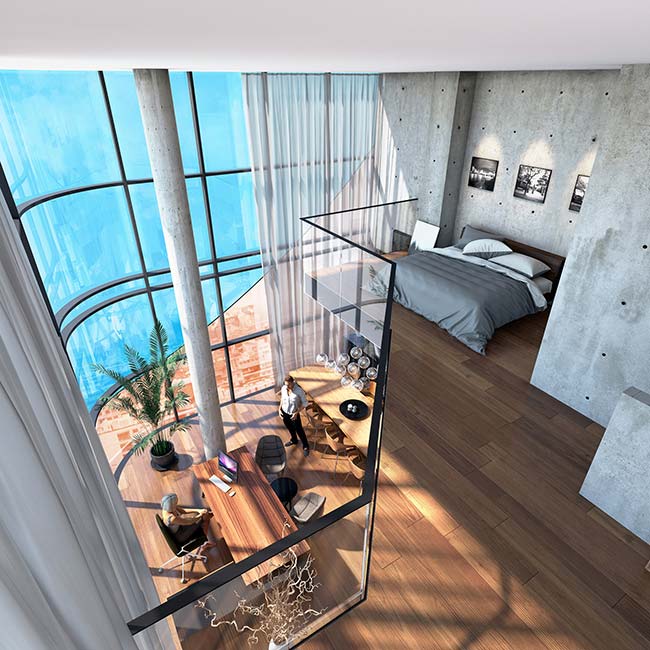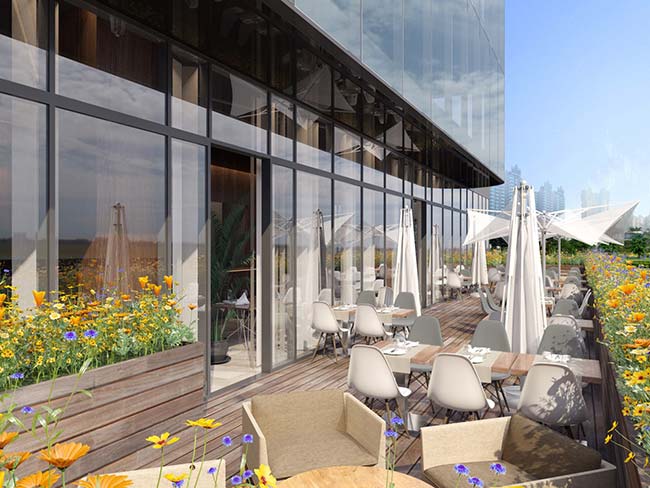
Architect's Statement: With respect to the neighborhood, WORK UP and LOFT UP are two low-rise projects to be build in a developing area of Atasehir.
The idea has aimed “the area” of design not only limited to a single project but to expand in different nodes of Atasehir in order to touch the city surface, up.

Façade has been planned with colorful movements of glass to respect the daylight. Interactive wood panels as narrow solids on the façade controlling the same light during the day, which is time performance of the building as an office and home office. There are special characteristic design on the façade and plans which following the idea of touching the city.
LOFTUP has been planned to have loft in each floor and for each single home office which is a rare architectural character while WORKUP’s offices has a more serious character of simple heights which are up normal as 5.5 m.

It’s expected that Tatar Yapi group as the project employer will develop the idea with number of WORKUPs and LOFTUPs. There would be special design strategy of each building not to copy the architecture but to follow the idea in each building in case of material and color.

Innovative material and new installation system for interior and exterior of the building will bring a great quality for the project to be the reflect of the function of the buildings as an office or home office.

While each building is a brave colorful touch as an urban effect, the urban strategy is planned to be respectful to the area’s ambience ; Atasehir which has been developed as a new part of Istanbul with 18.000 skyscraper offering luxury residences for 80,000 people with higher incomes. LOFTUP and WORKUP has been dreamed to be a brilliant move to the future of the area and has been designed regarding the city design strategy.
Project Details:
Location: Istanbul, Turkey
Area: 9500 / 2000 sqm
Architects: SPDO (Sabri Paşayiğit Design Office)
comments